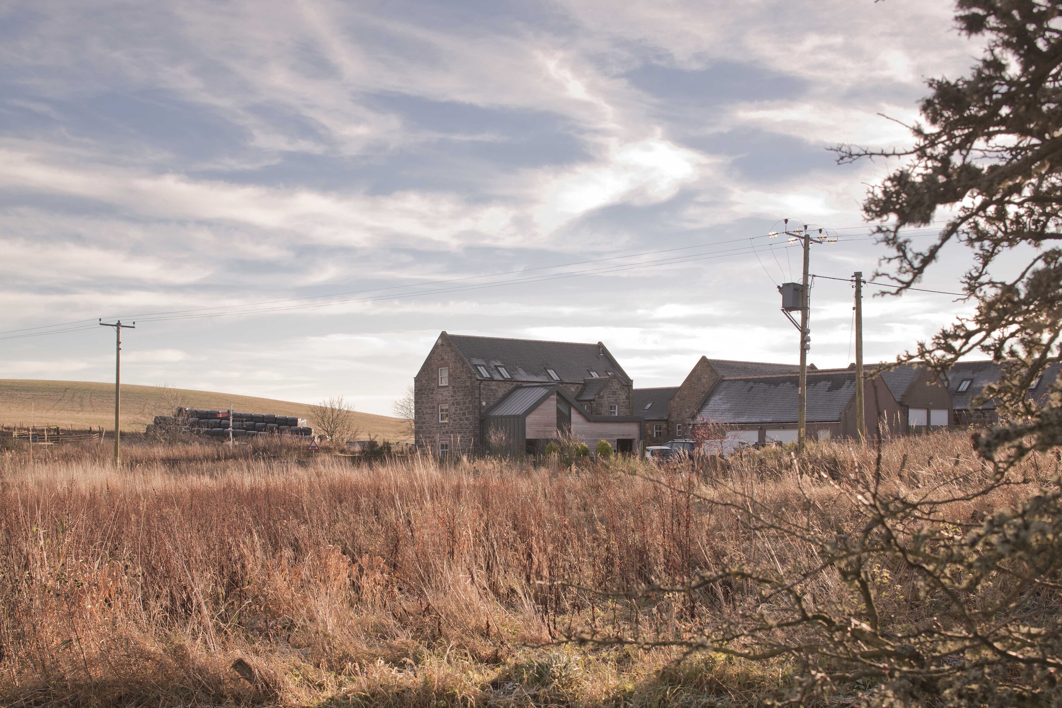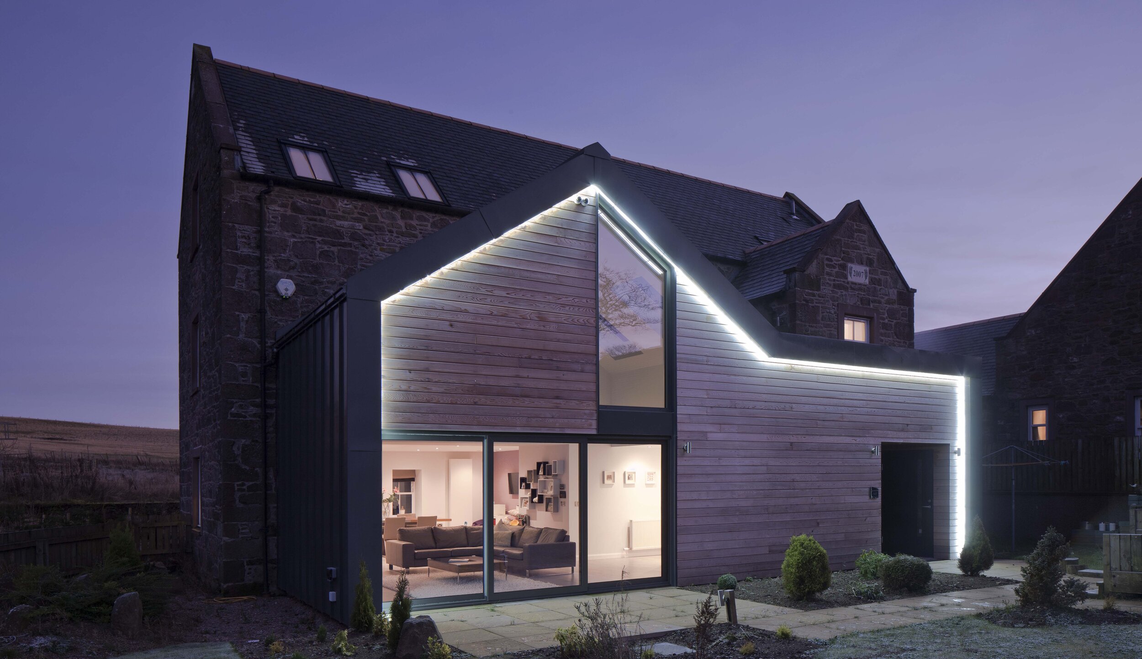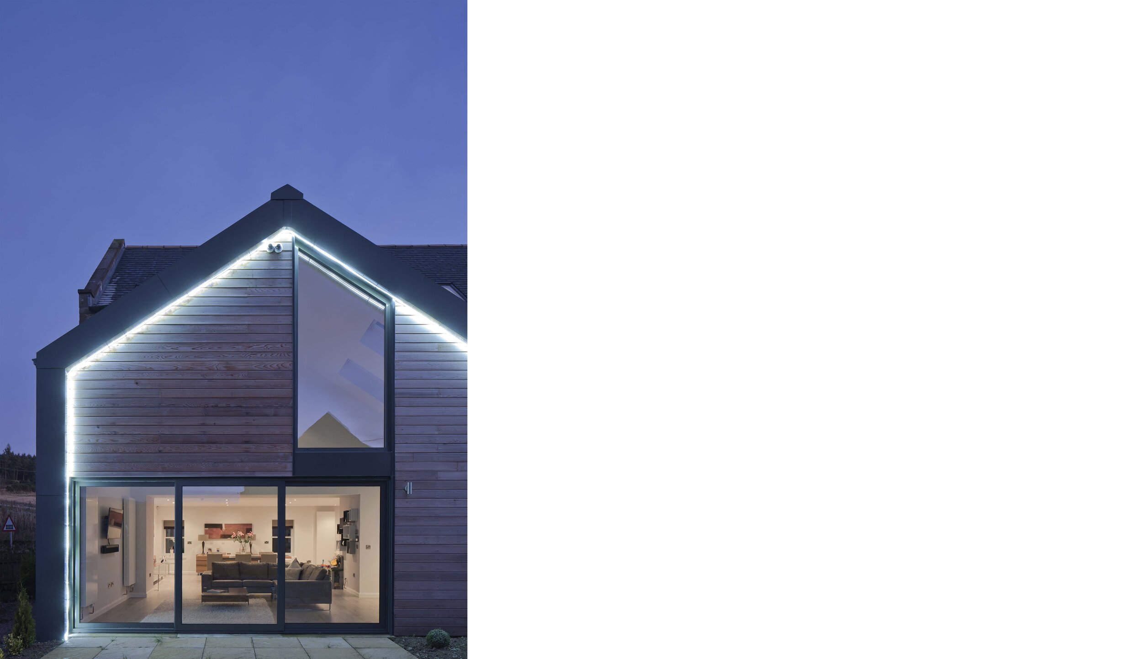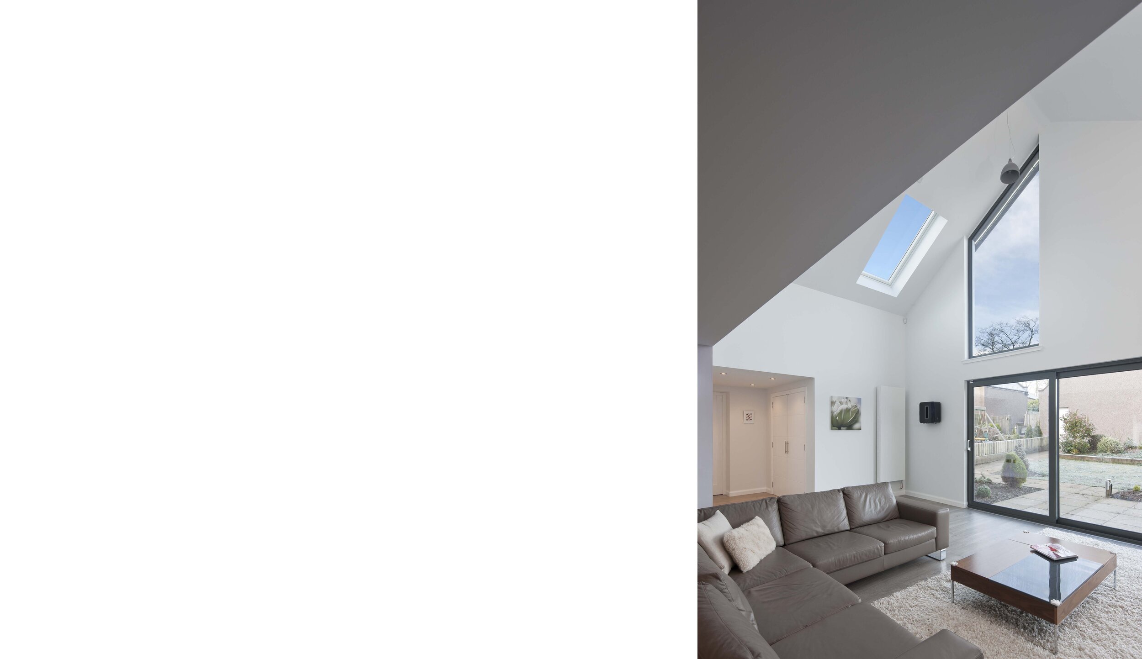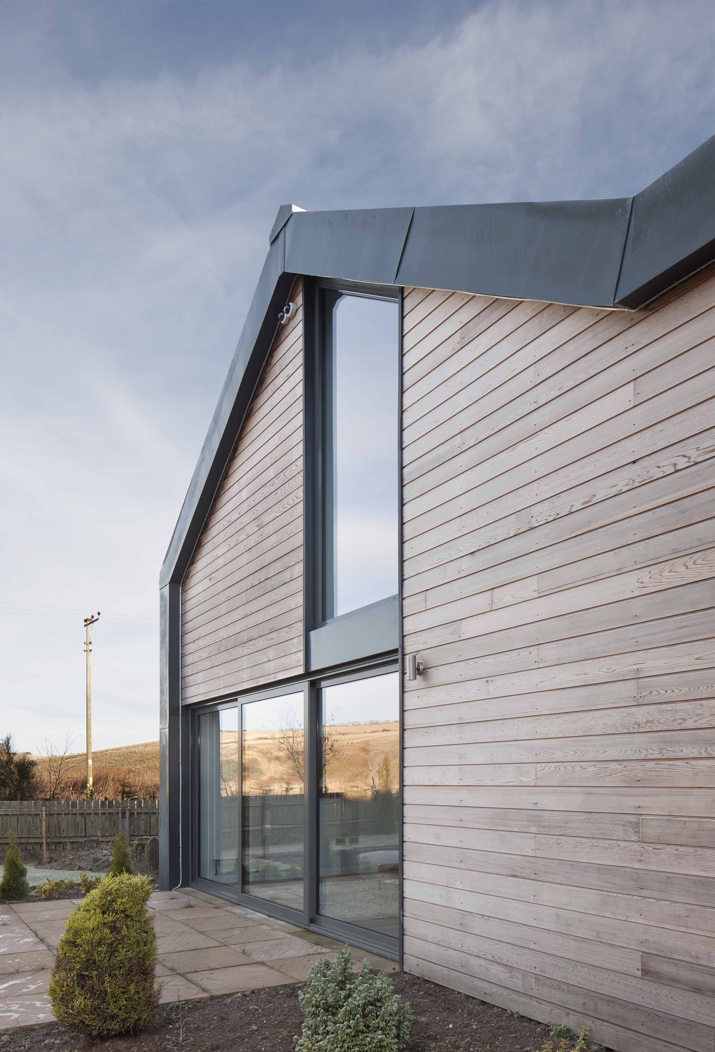Stonehouse Mill
Alterations and Extensions
Stonehouse Mill
The Brief
Stonehouse Mill was originally converted from a barn into a dwelling 10 years ago. Having recently moved in the client wanted to extend and alter the dwelling to meet the needs of their growing family and resolve the awkward first floor entrance arrangement.
LOCATION
Drumlithie, Aberdeenshire
AWARDS
Runner up, Velux Maximum Exposure, Best Built Project: February 2018
publications
Homes and Interiors Scotland: Jan/Feb 2018
YEAR COMPLETED
2016
KEY information
A contemporary extension to a former mill to create a family home.
The Design
The new extension compliments the existing building taking a simple but bold form whilst using contrasting materials to clearly define the old from the new.
The design turns the focus of the living spaces onto the existing garden and creates a clearly defined entrance at ground level with additional external storage. The ground floor accommodation has been reorganised by moving the kitchen (work still to be carried out) and linking the kitchen / dining space to a new living space with large sliding glazed doors onto the garden. The internal spaces are no longer dark spaces but are filled with light.

