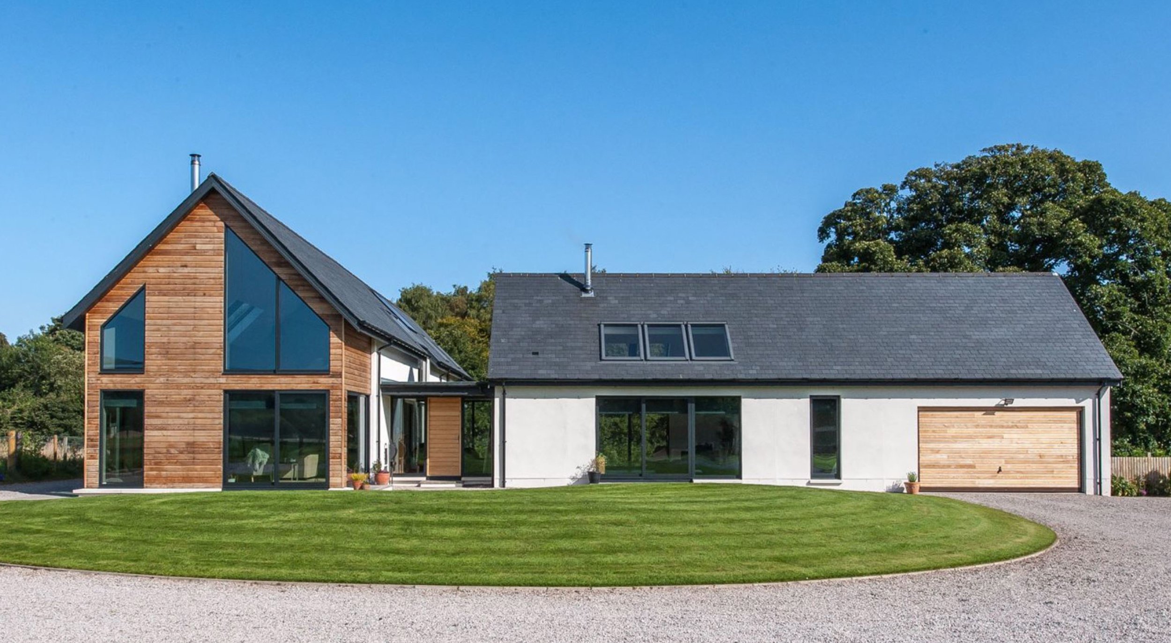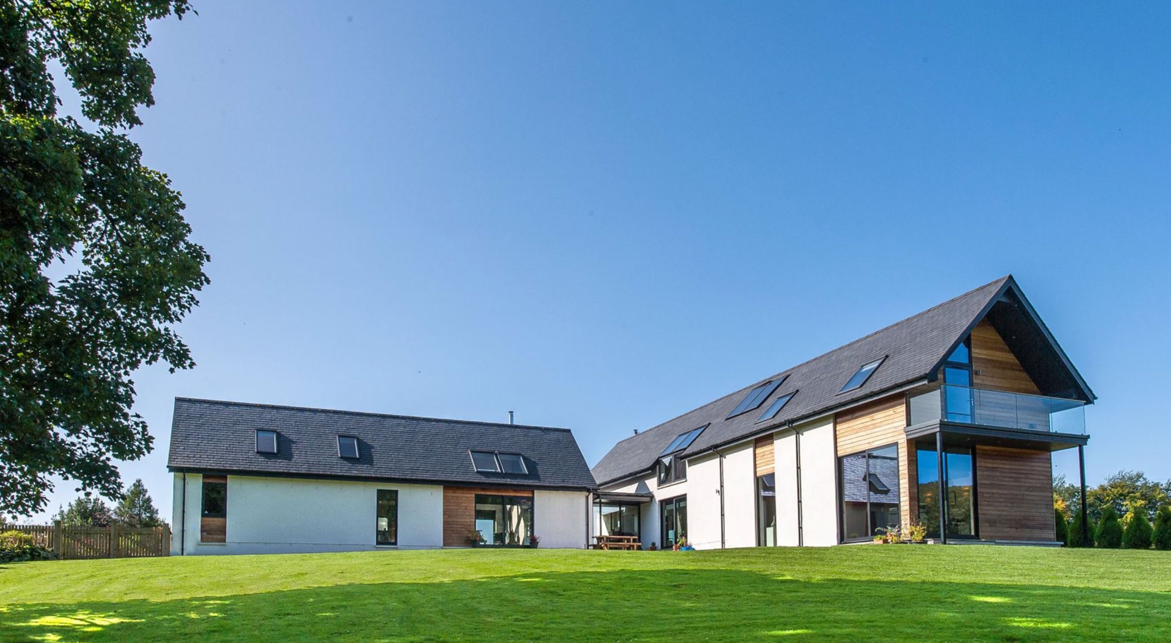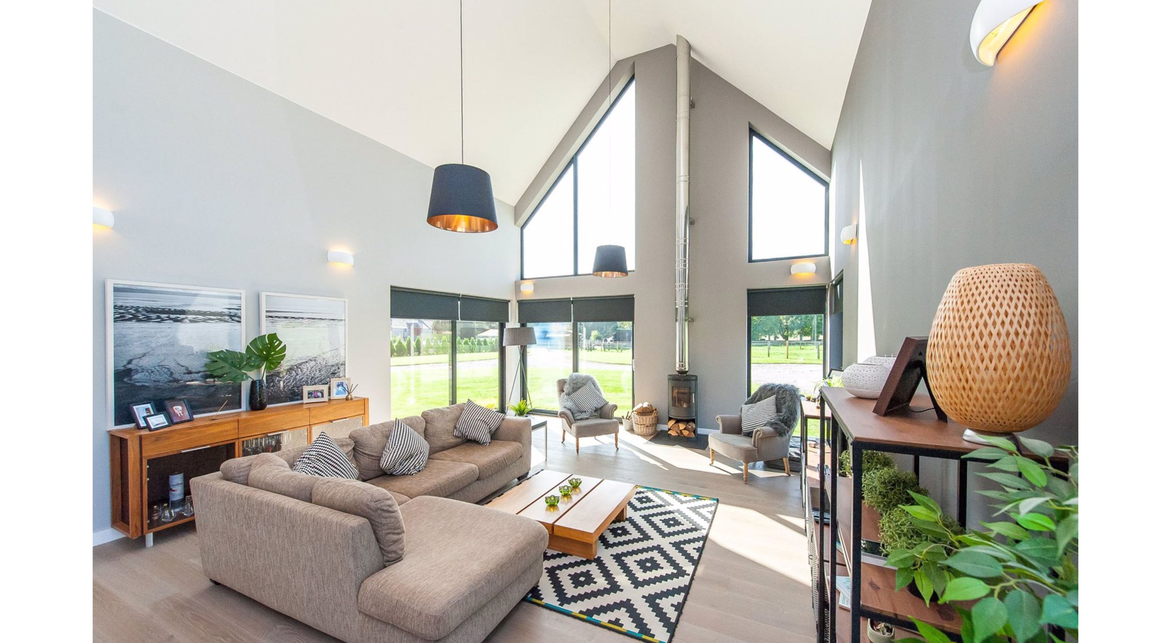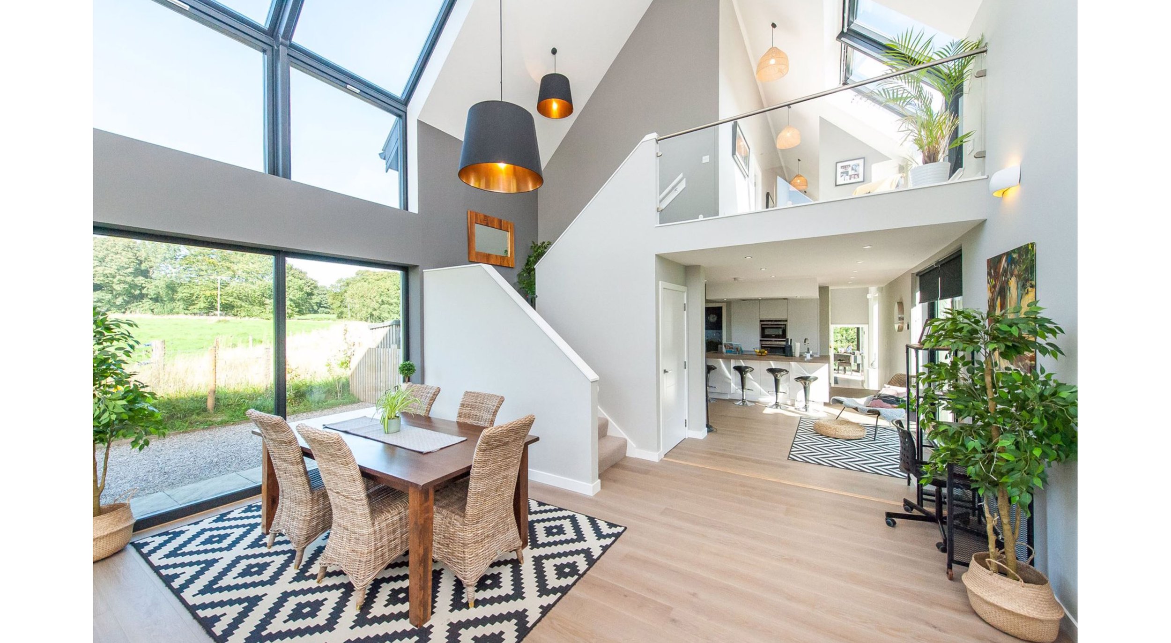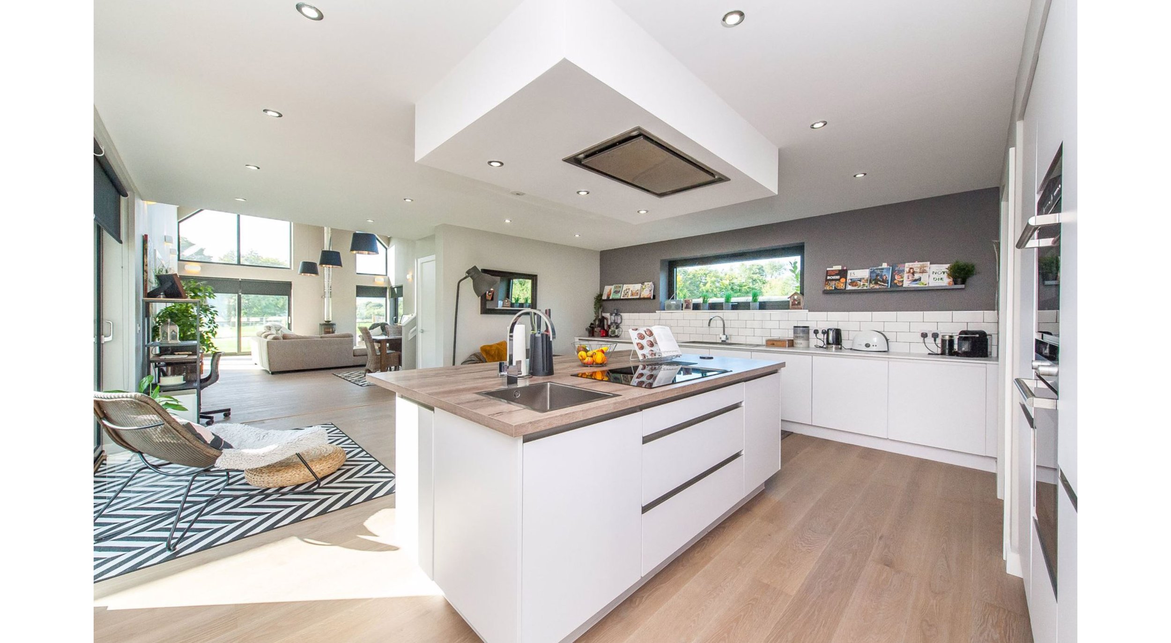Monboddo
New Home
Monboddo, Aberdeenshire
THE BRIEF
Our clients wanted to build a unique, modern home in a rural site located on the edge of a small hamlet in Aberdeenshire.
LOCATION
Aberdeenshire, Stonehaven
YEAR COMPLETED
2016
KEY information
A contemporary family home.
The Design
The new dwelling combines a contemporary design with a traditional building form which reflects the scale and density of neighbouring development. The building is divided into 2 volumes to minimise the size and scale of the dwelling and to show a clear distinction between the different functions required by the client. The larger building to the north of the plot houses the main living areas of the house such as the kitchen, dining area, bedrooms and bathrooms. The second and smaller building, situated towards the south, accommodates additional spaces requested by the client such as a garage and a yoga studio. If needed the studio could be used as a guest quarter, family den or cinema room.
The building is positioned in the middle of the site where the ground starts sloping slightly down towards the east which will create a difference in height between the front elevation and rear elevation of the building. Internally, this drop in floor level divides the more public areas from the more private areas in the house.
Traditional materials (cedar cladding, rendered walls, slate roof) are used in a contemporary way to give the building a modern look.

