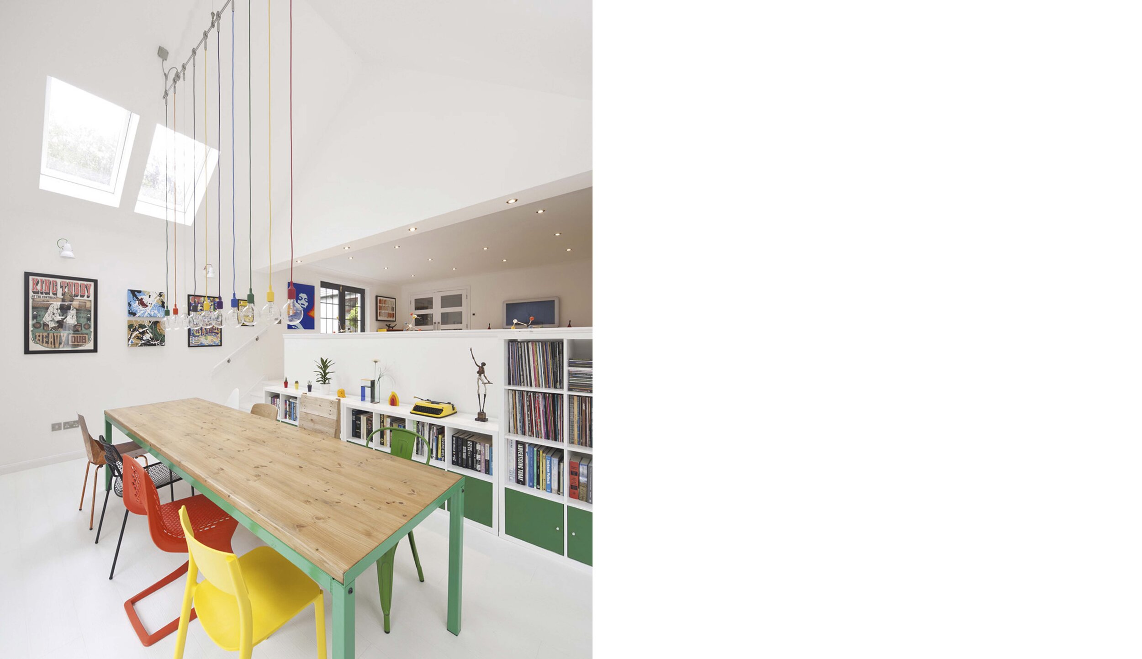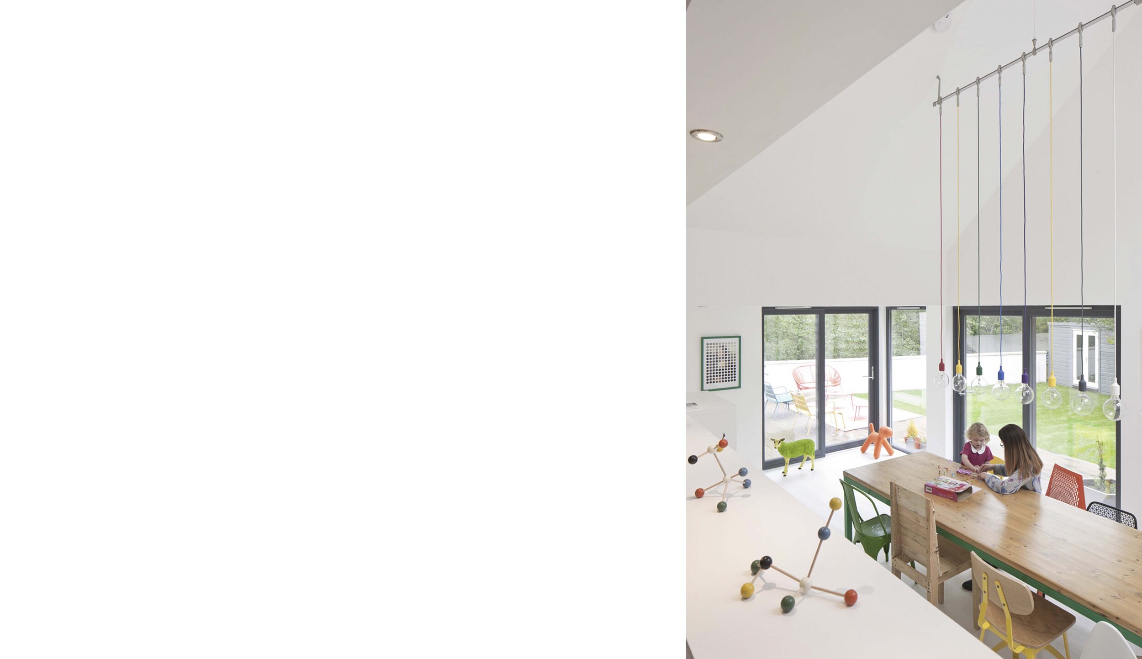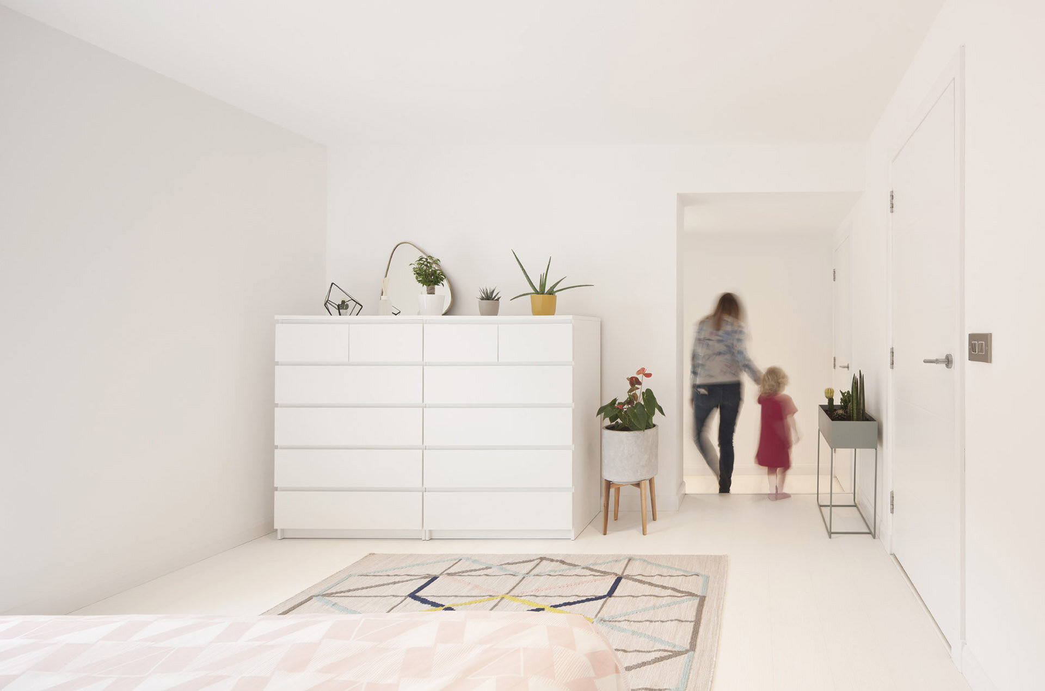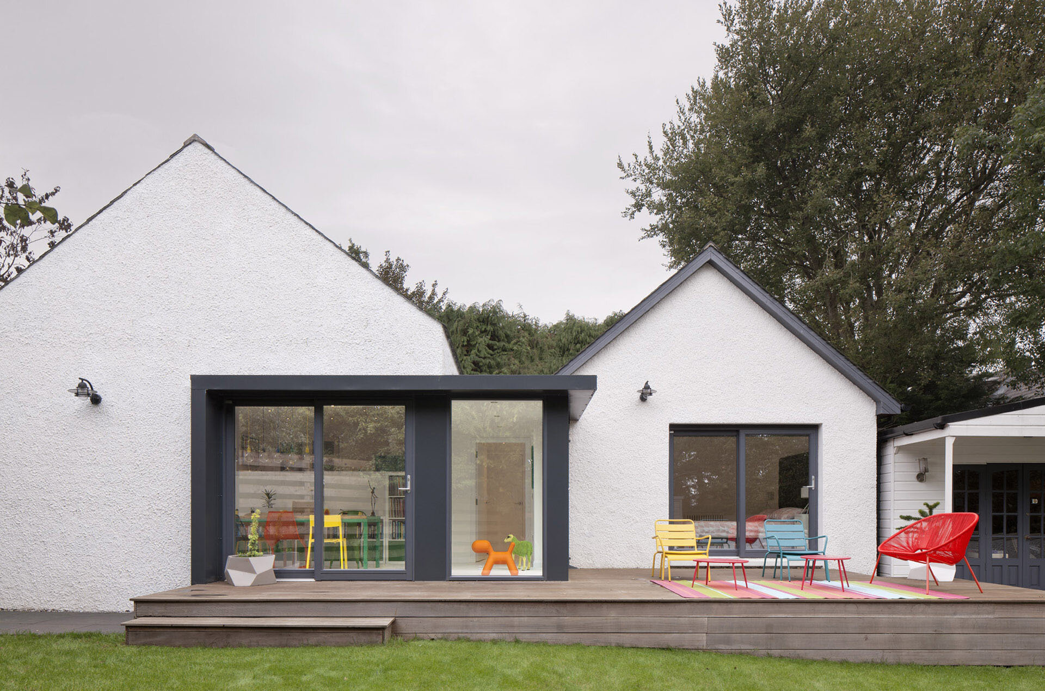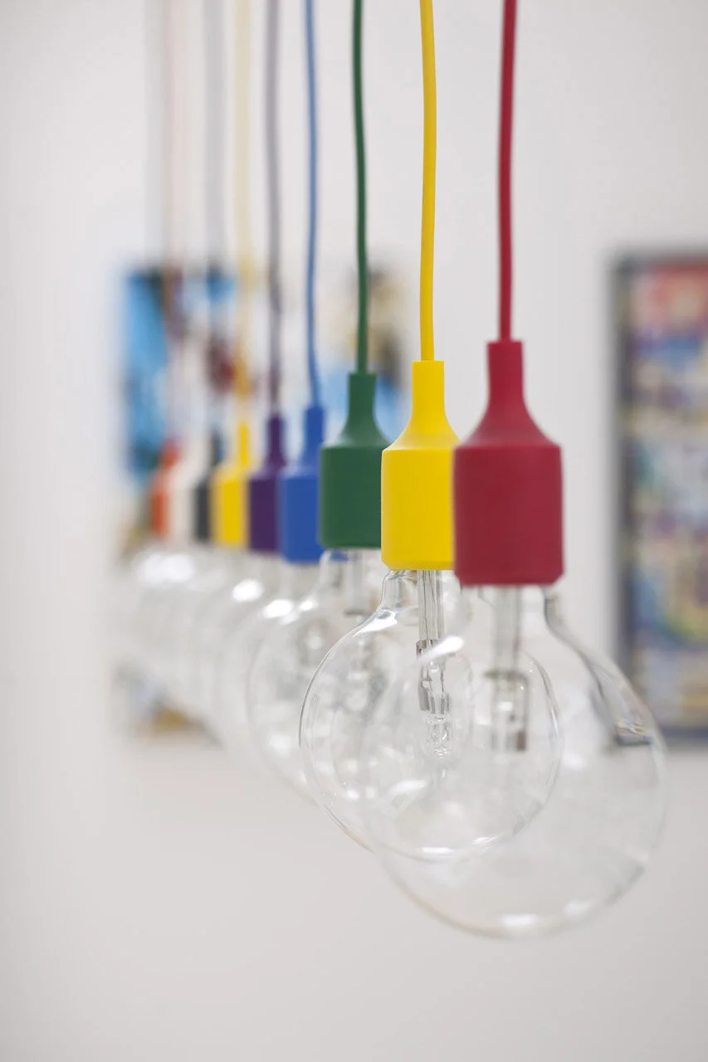Drumlithie Steading
Renovations and Conversions
Drumlithie Steading
The Brief
Hyve Architects were appointed to create additional living spaces to a steading in Drumlithie for a family with 2 young children. The new area was to provide enough space to accommodate an open plan dining area and a new master bedroom with en-suite shower facilities. The property was surrounded by a large garden but the garden was only accessible from the side through a small patio door of the living room.
LOCATION
Drumlithie, Aberdeenshire
PUBLICATIONS
Home Building and Renovating Magazine: February 2019
YEAR COMPLETED
2017
KEY INFORMATION
A detached traditional cottage in a village location. Alterations, single storey extension and garage conversion.
The clients wanted to maximise value from their budget and so Hyve suggested converting the
existing garage and building a small extension rather than adding on a significant floor area. A new
extension to the rear of the property joins the existing cottage to the new garage conversion, while
at the same time, providing a much better connection with the garden. Part of the extension takes
the original pitched roof shape of the steading while the connection between the extension and the
garage is designed as a simple flat roofed link. The garage is converted into a large, light and bright
master bedroom, incorporating an en-suite shower room and walk-in-wardrobe.
Internally the pitched roof is opened up to the ridge within the new dining space, making the new
extension feel spacious and light. Velux roof lights are installed in this roof to maximise daylight into
the new room. The dining space is set several steps lower than the original cottage, which has been
done to make a much improved connection to the sloping garden beyond. As a result the garden is
much better used and has become a real outdoor room.
A very simple and cost effective palette of materials has been chosen. A slate roof and wet dash
harled walls match the existing cottage. Windows and doors are timber/aluminium composite, dark
grey to contrast with walls.

