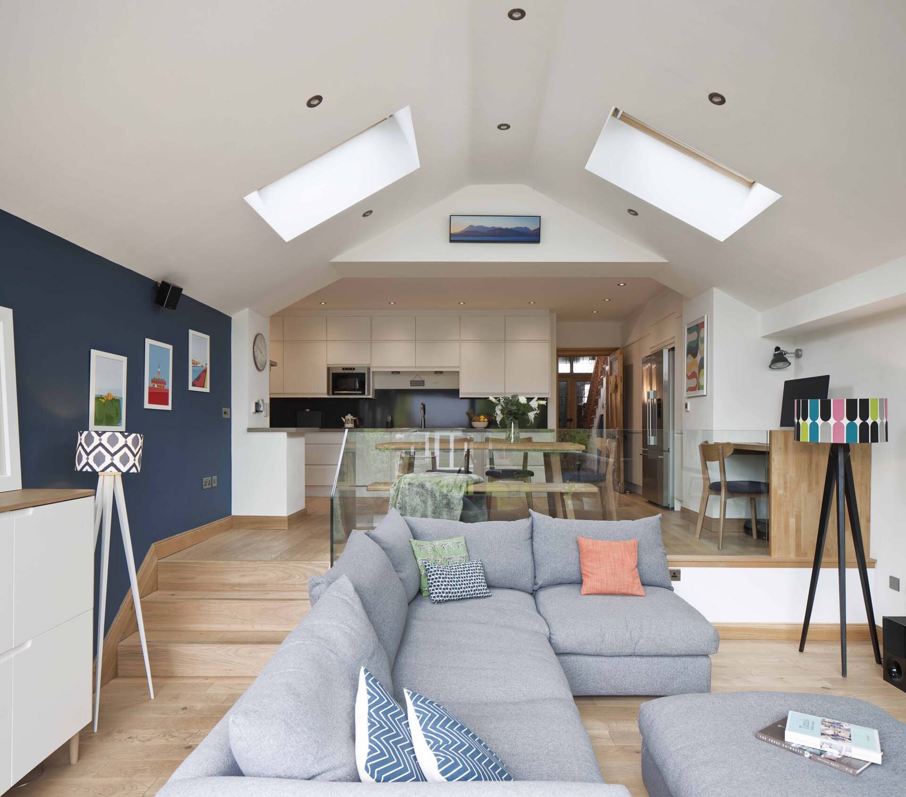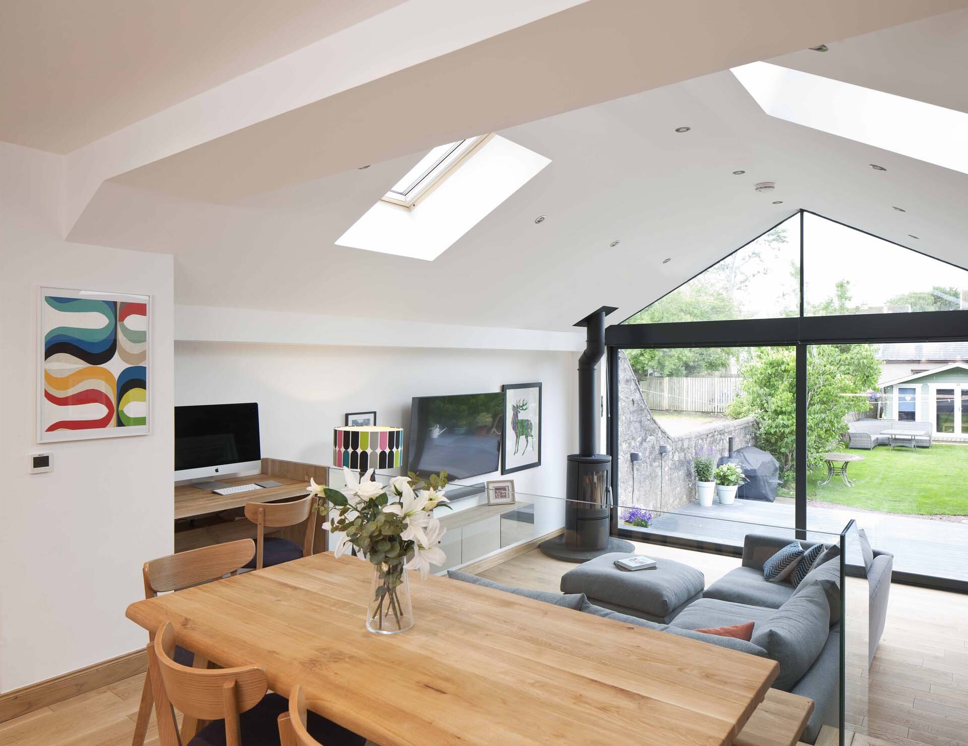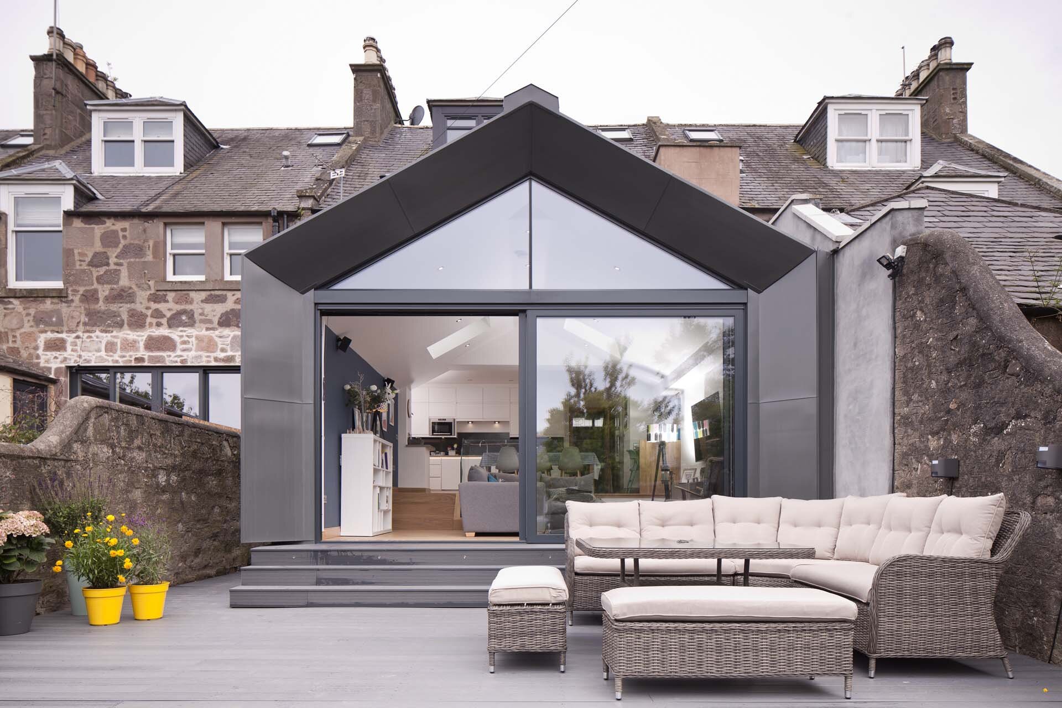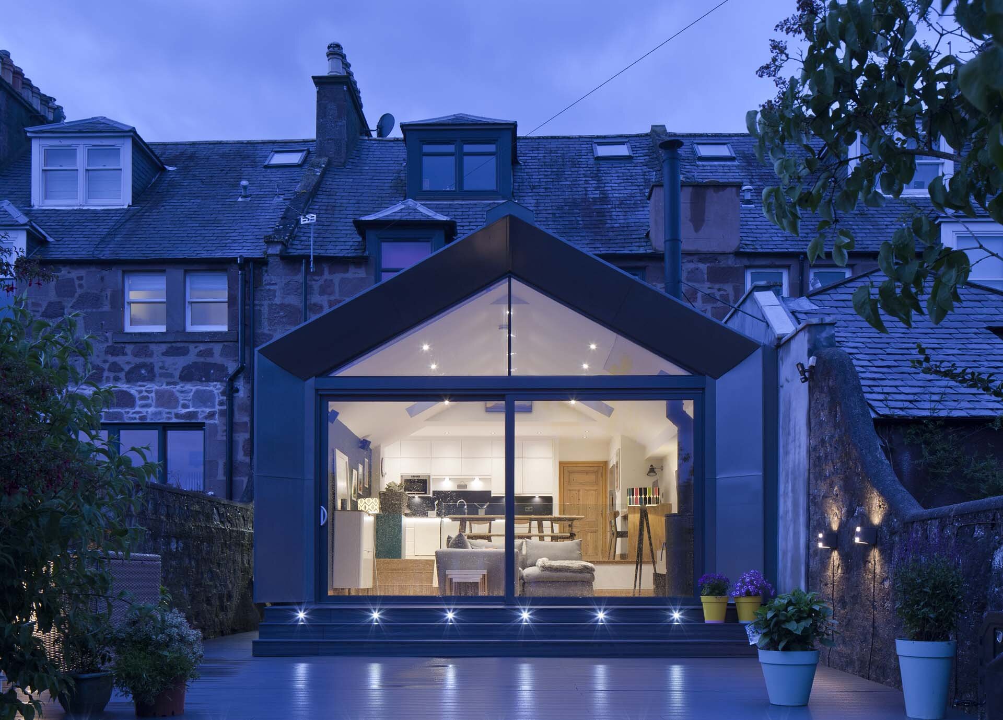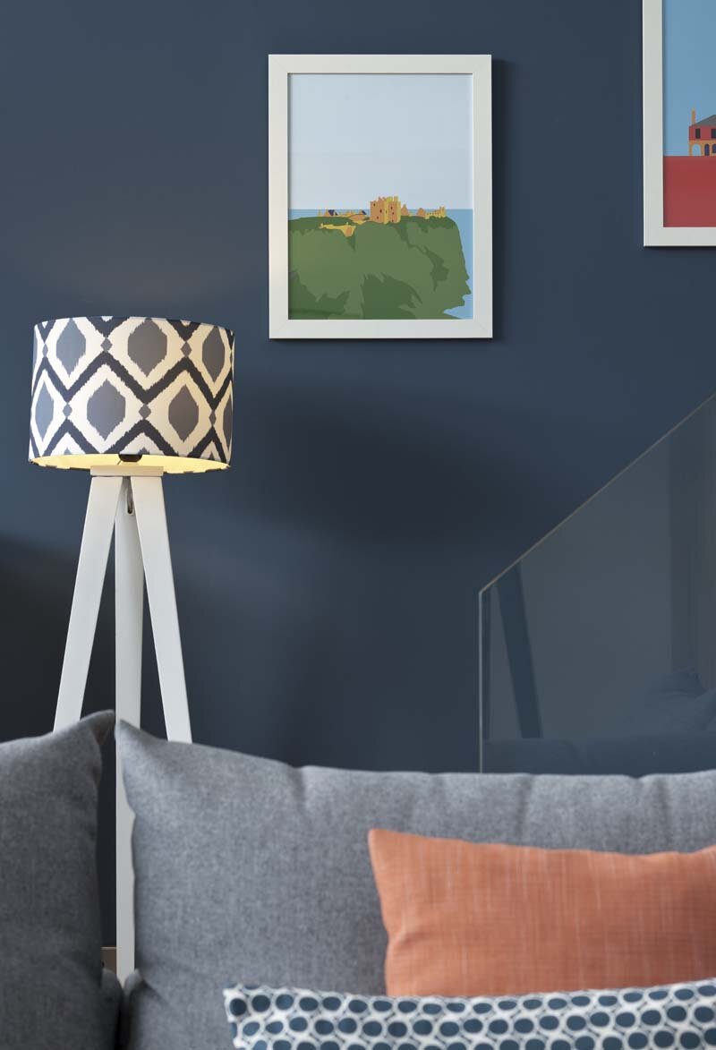Queens Road
Alterations and Extensions
Queens Road
The Brief
Our clients, approached Hyve in 2015 to explore options for their family home, they had ideas of a contemporary extension, light filled, opening up the house to the garden. The house itself is a 3 storey town house with a basement for storage. It was already a lovely family home but it was fast becoming very tight for living space with a growing family of five children and a dog.
LOCATION
Stonehaven, Aberdeenshire
awards
Shortlisted Build It Awards: Best Extension/Renovation Architect: June 2018
publications
Build It (front cover): May 2019
YEAR COMPLETED
2017
KEY information
A contemporary single storey rear extension to period to maximize the natural light available.
The Design
The existing ground floor plan followed a typical layout with an entrance hall, stairway and living space to the front and kitchen/dining space with a separate long narrow utility space to the rear. From the utility you could access a tiered deck with steps down into the west facing garden.
Through the design process a simple pitch form developed, zinc clad with a fully glazed gable onto the garden. This allowed for an open plan kitchen, dining space living space which focuses out into the garden. Opening up right across the back wall of the house has created a generous the kitchen within the existing house and dining space between the old and new, with steps and a glass balustrade leading down into the living space and out into the garden. The utility space and family shower room have been located centrally to the plan, more accessible form the rest of the house and allowing the main living spaces to maximize the natural light available.
The materials and form of the extension have been carefully considered to compliment the existing building, the grey of the zinc sits well with the existing sandstone. The simple form although quite bold adds clean lines, clearly of its time, to the quite adhoc rear of the existing terrace.

