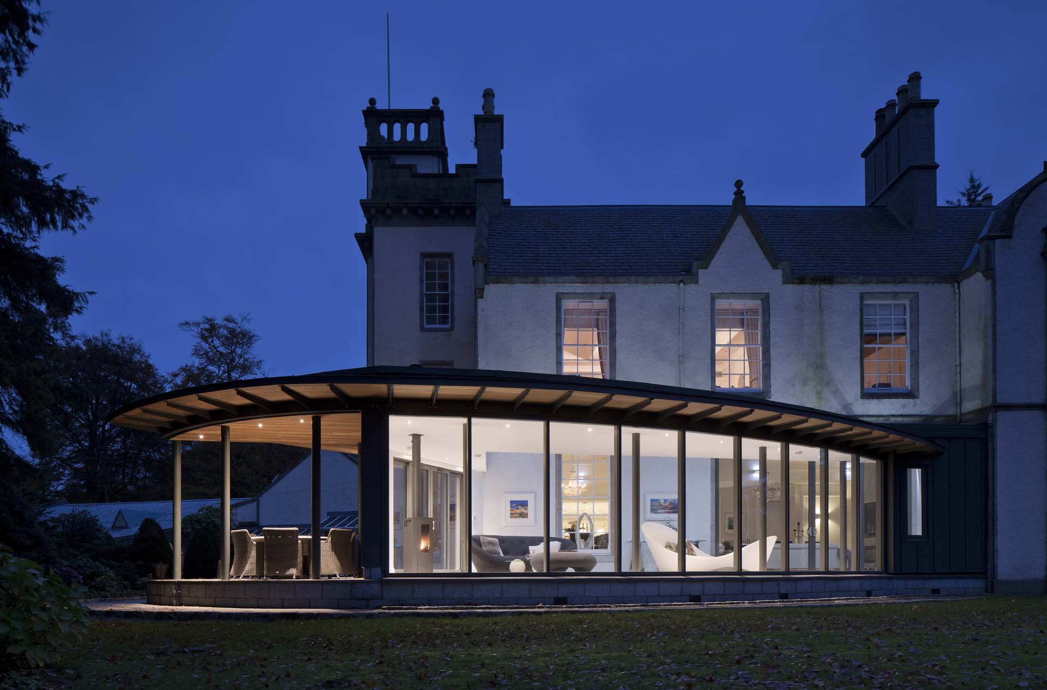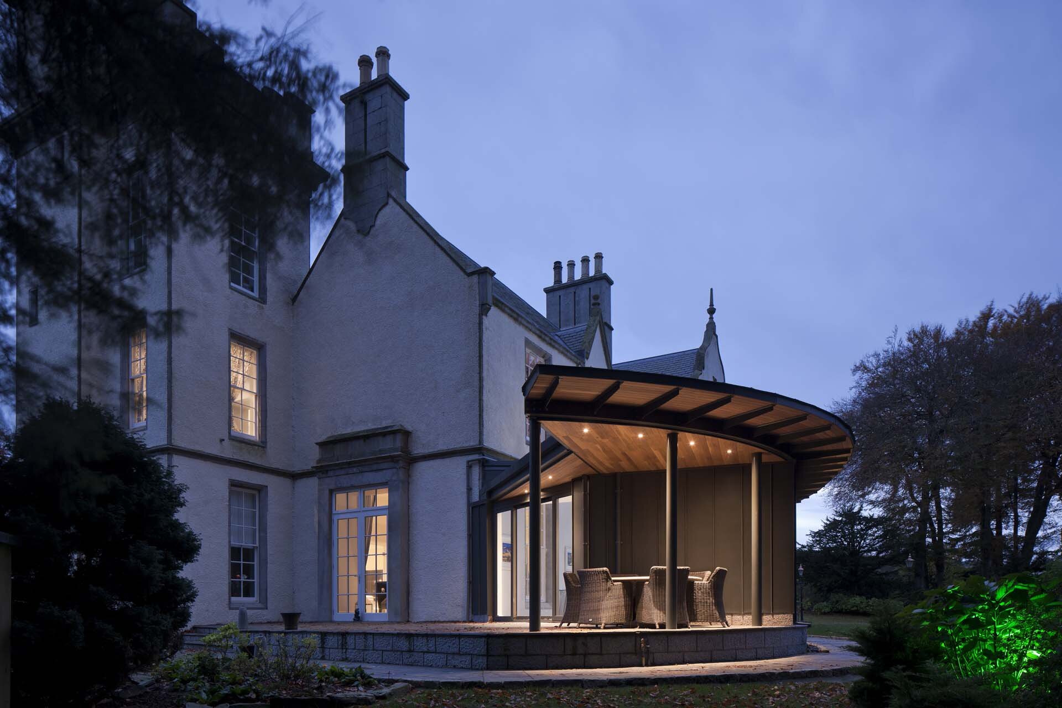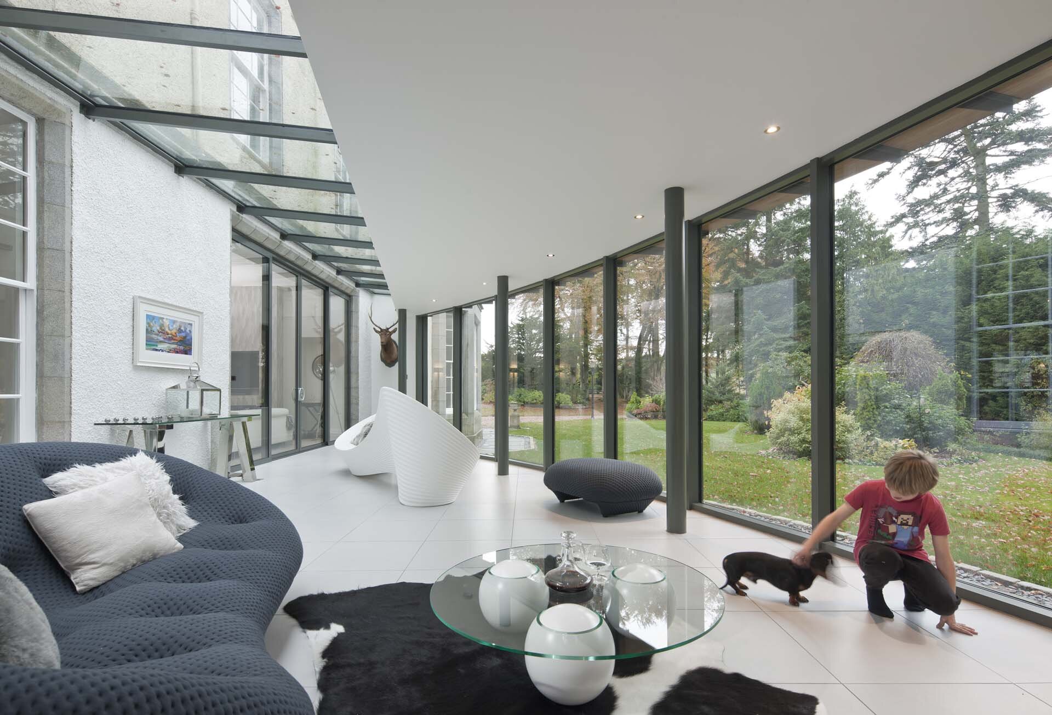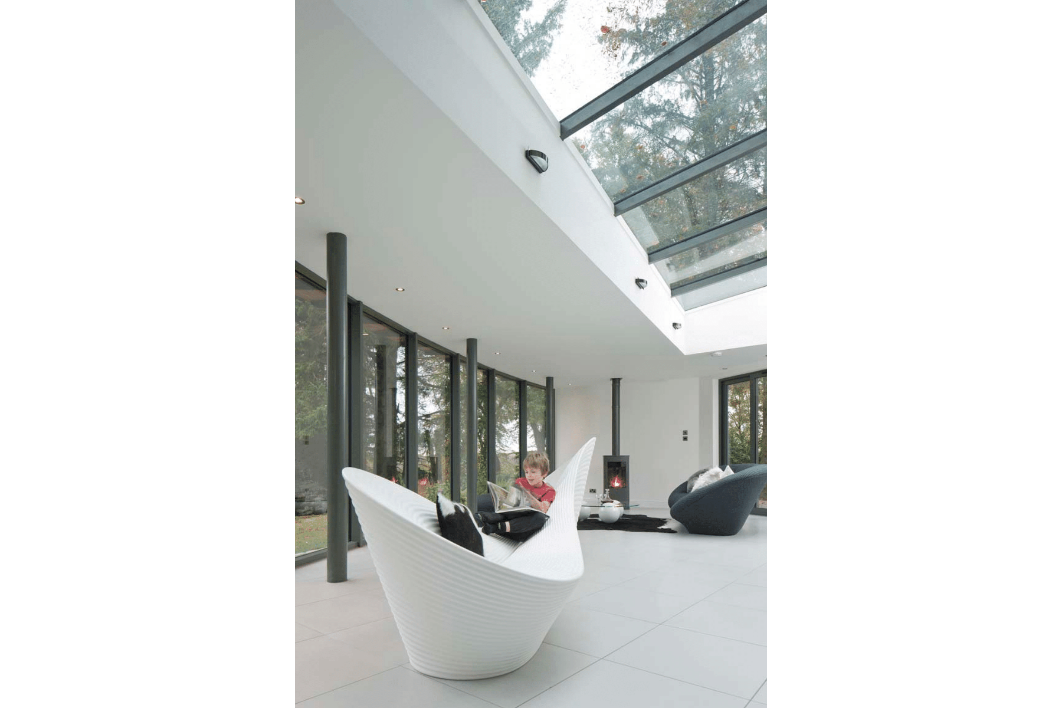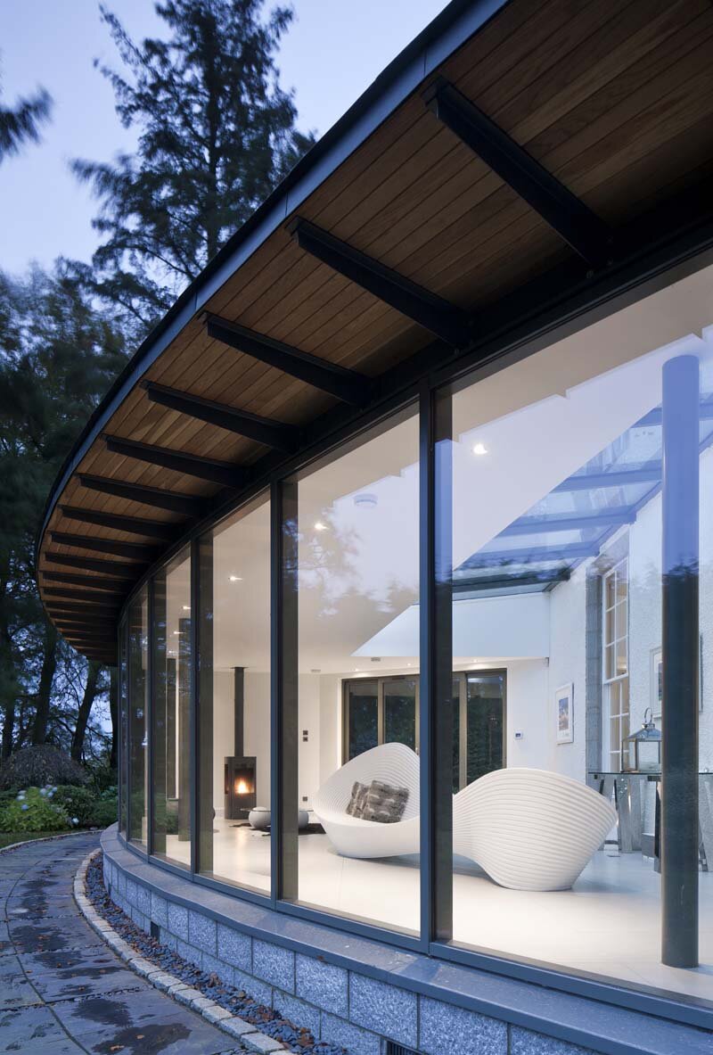Pitmedden
Alterations and Extensions
Pitmedden
The Brief
The design was developed to answer not only the client’s basic brief for a replacement garden room, but also to address other issues with the architectural quality of the original building and the way in which the client used the spaces inside.
LOCATION
Aberdeen
AWARDS
Shortlisted Aberdeen Society of Architects Design Award: March 2017
publications
Architecture Scotland Annual: 2017
Home Building and Renovating: November 2017
Homes and Interiors Scotland: Sept/Oct 2017
YEAR COMPLETED
2017
KEY information
Garden room extension to existing Category C listed building.
The Design
A new Garden Room was proposed to the North-West elevation of the property to replace the existing conservatory. The East tower is now fully exposed in the new design and a patio has been created which links the existing side door to the lounge with the new garden room. The stone surround to the side door has been re-instated. The stone string course above the ground floor windows is maintained as a visual horizontal line and the new garden room roof is designed to sit below this.
The new extension is designed as a contemporary addition which contrasts with the traditional from of the existing building. Its scale is complimentary to the existing house; the roof height is kept deliberately low so that the importance of the existing house is emphasized and the vertical proportions of new windows echo the proportions of the existing windows. The proposed material for external walls and roof is zinc. This has been chosen as a high quality, durable material which has a hand crafted appearance and a grey colour which compliments the slate roof and stone features of the existing house.
The extension is designed to maximize light and views to the extensive garden grounds. Roof lights are positioned to achieve maximum light into the existing living spaces, and a fully glazed façade affords good views and access to the garden.
Internally two new openings are created leading from the kitchen to the living spaces. This has improved natural light into the existing kitchen and links the living and kitchen spaces better. The living spaces are now fully used as a result.

