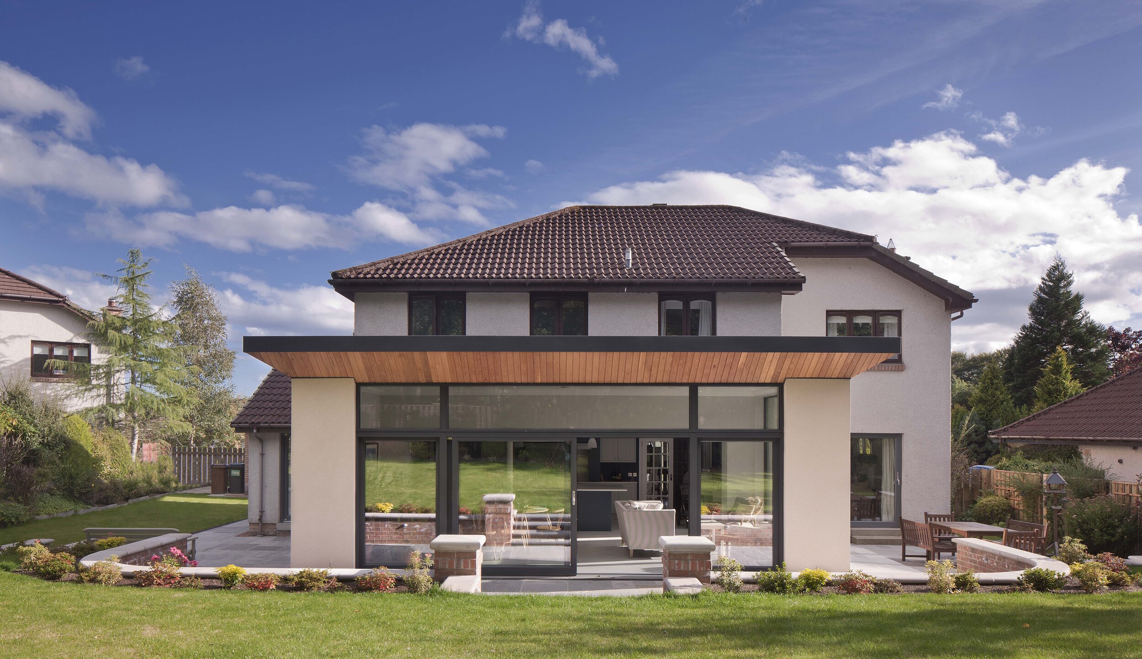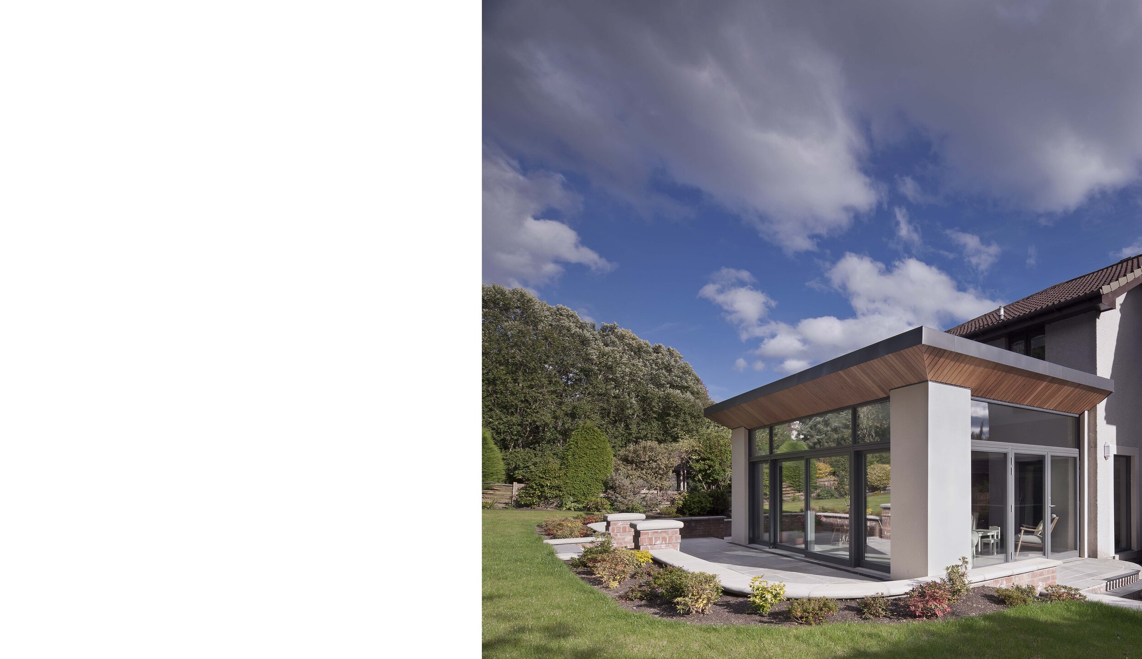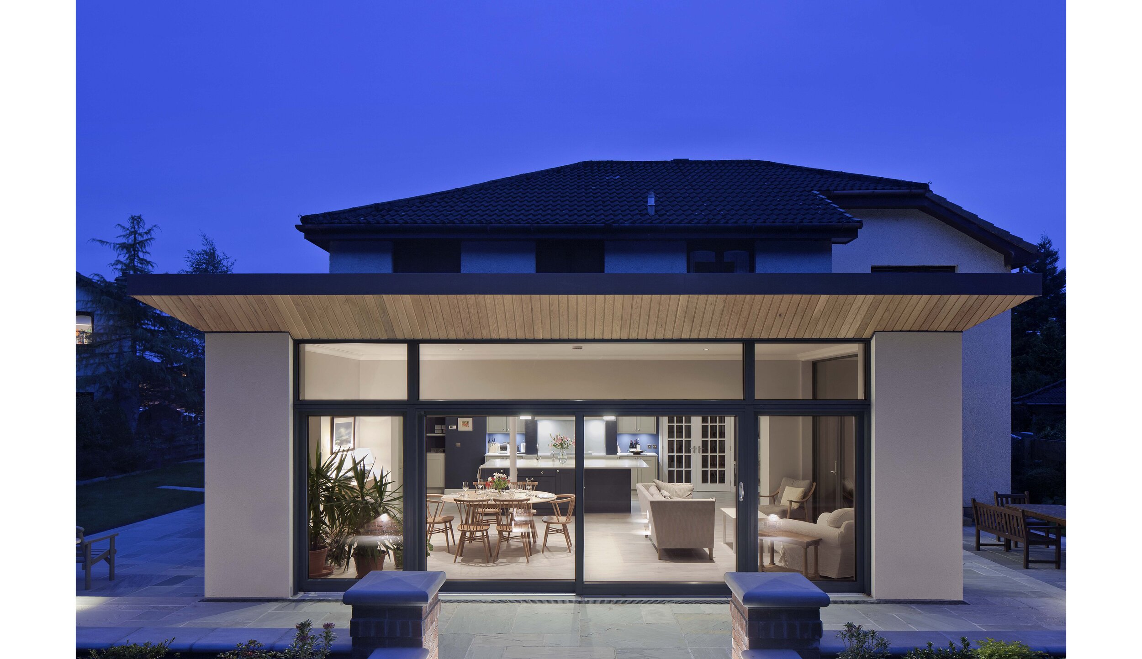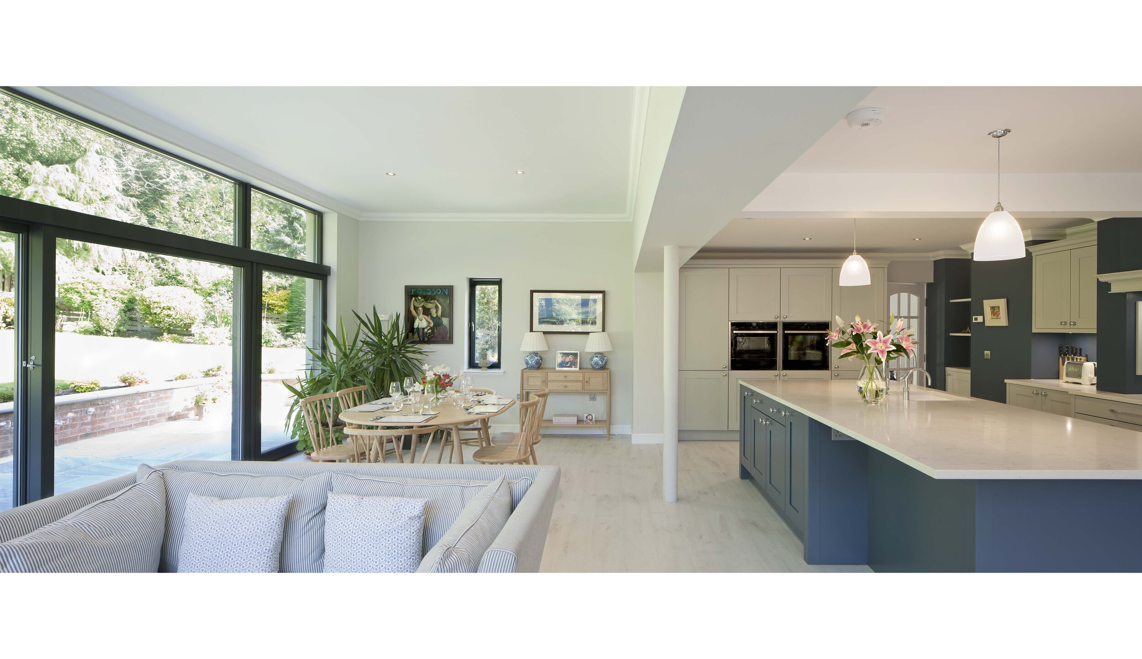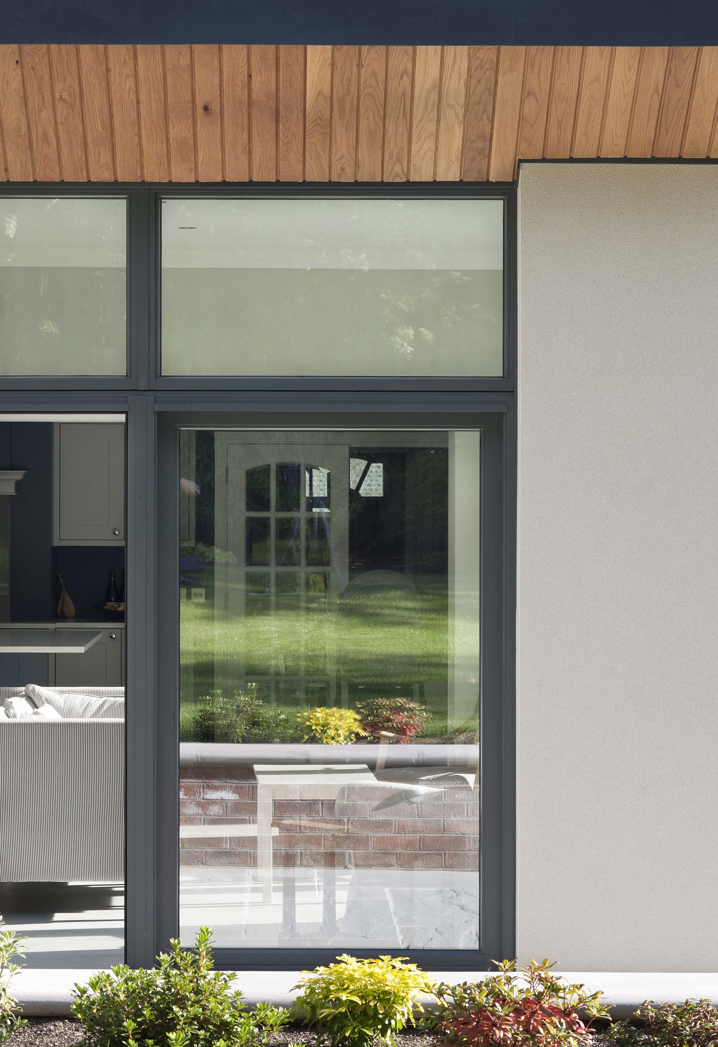Pinecrest
Alterations and Extensions
Pinecrest
The Brief
The brief was to extend the existing house to create an open plan extension suitable for contemporary family living, taking advantage of the views towards the rear garden and to maximise natural daylight.
LOCATION
Bieldside, Aberdeen
YEAR COMPLETED
2018
KEY INFORMATION
Contemporary single storey extension to the rear of the existing house.
The Design
The completed design presents a contemporary family home. The extension accommodates the kitchen and dining spaces creating the heart of the home. Large expanses of glazing capture views of the rear garden.

