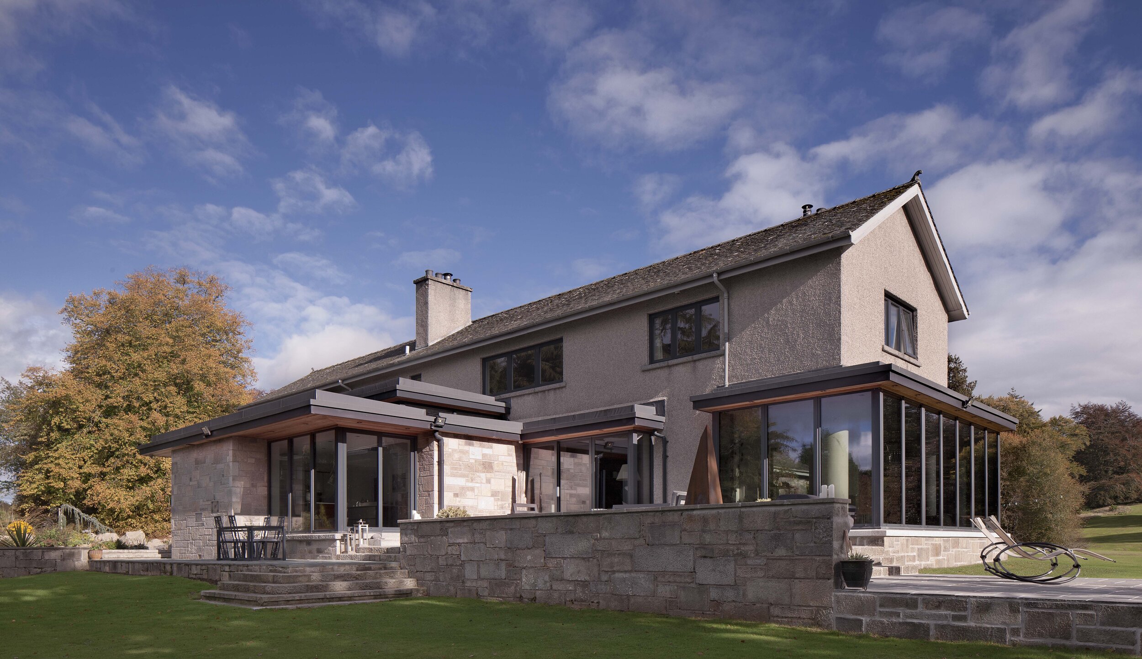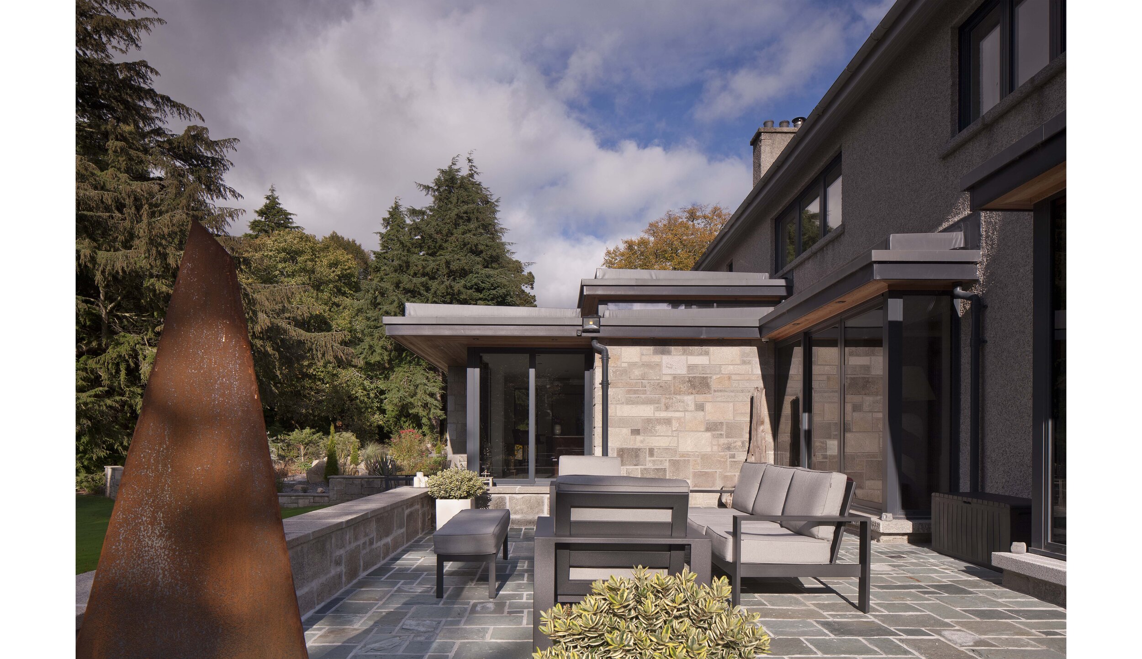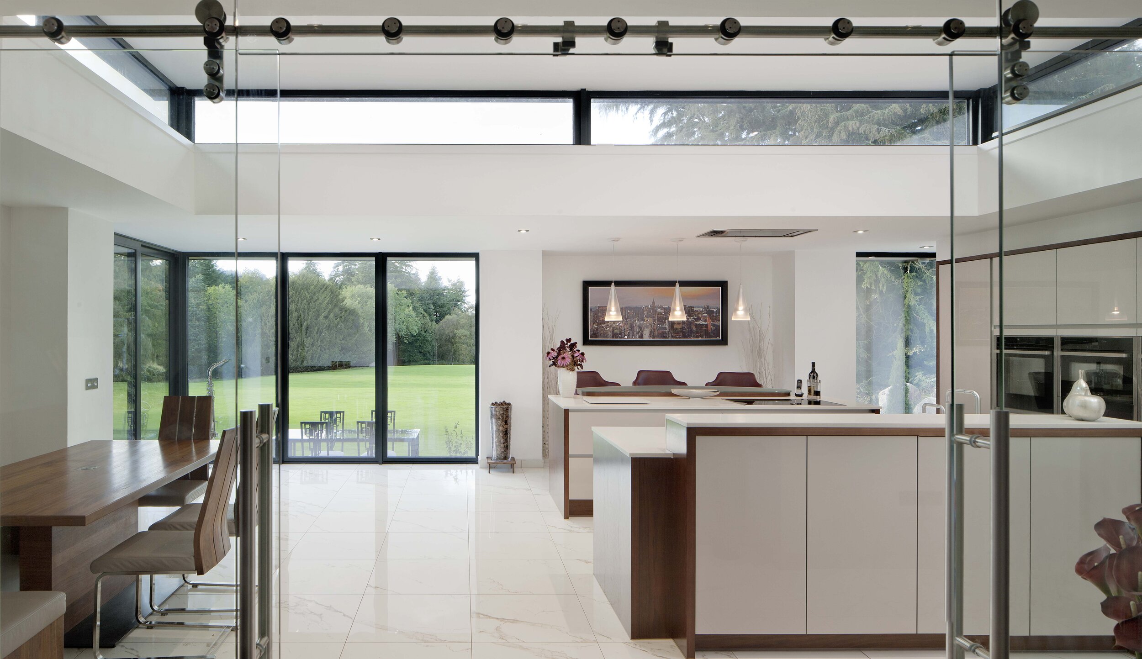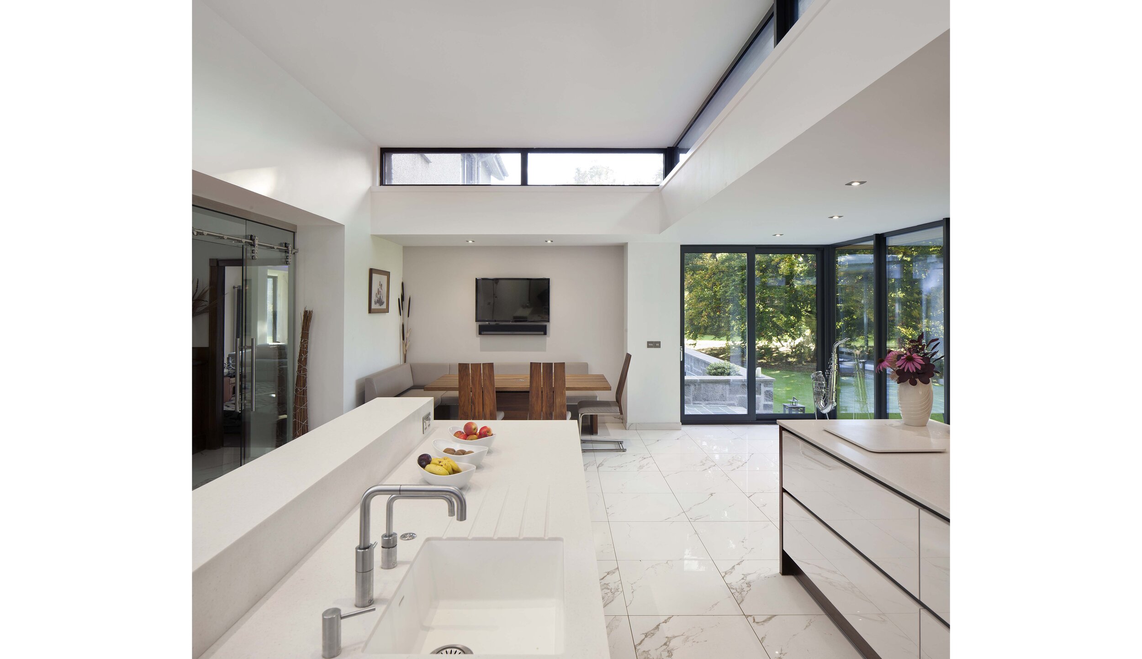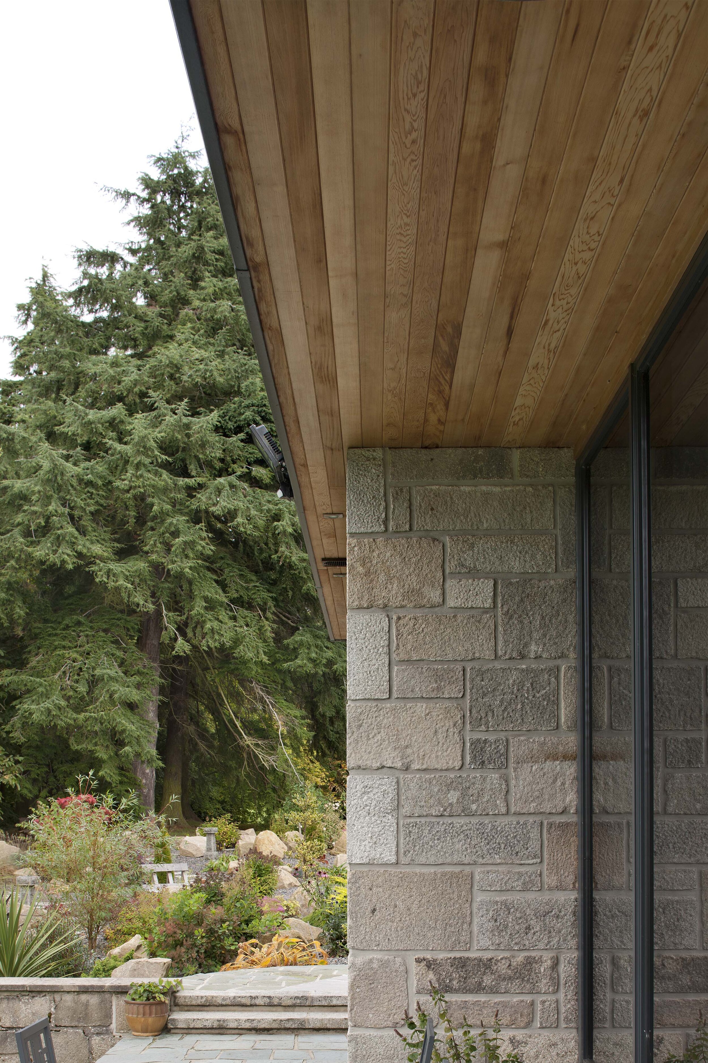Parkhill House
Alterations and Extensions
Parkhill House
The Brief
After purchasing the Parkhill House estate our clients approached Hyve to design and extend the existing 1960’s estate house. The brief was to extend and re-arrange the layout of the existing house to create a space suitable for contemporary family living, taking advantage of the views across the estate grounds, and maximising natural daylight.
LOCATION
Dyce, Aberdeen
YEAR COMPLETED
2020
KEY INFORMATION
Contemporary single storey extensions to existing estate house
The Design
The completed design presents a contemporary family home. The extension accommodates the kitchen and dining spaces creating the heart of the home. Large expanses of glazing capture views across the estate grounds.
raising the roof of the extension allows high level glazing to flood the floor plan with natural light throughout the day.
The beautifully crafted external masonry ties, and harmonises the contemporary extension with the existing house.

