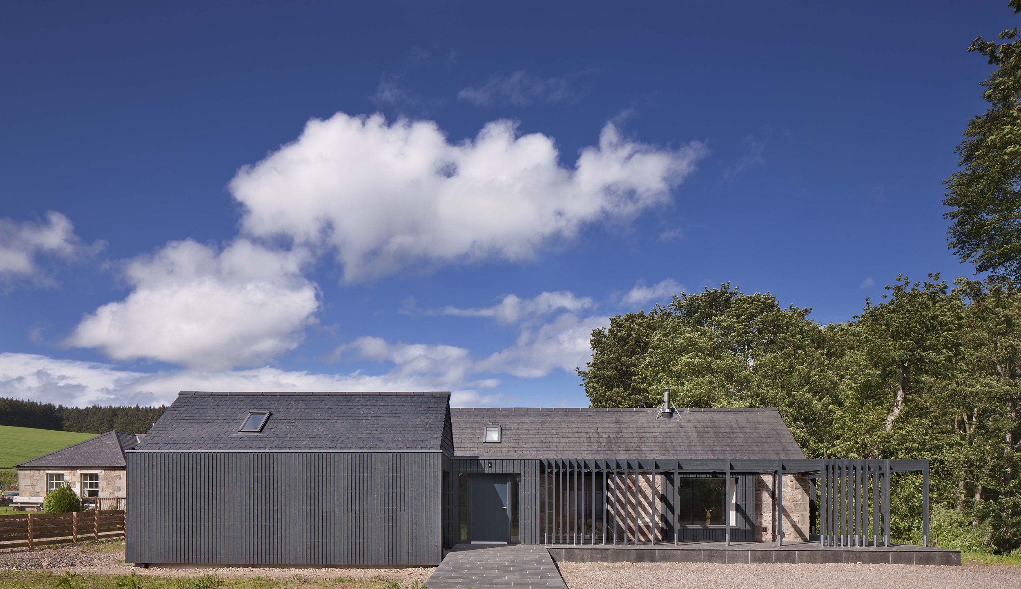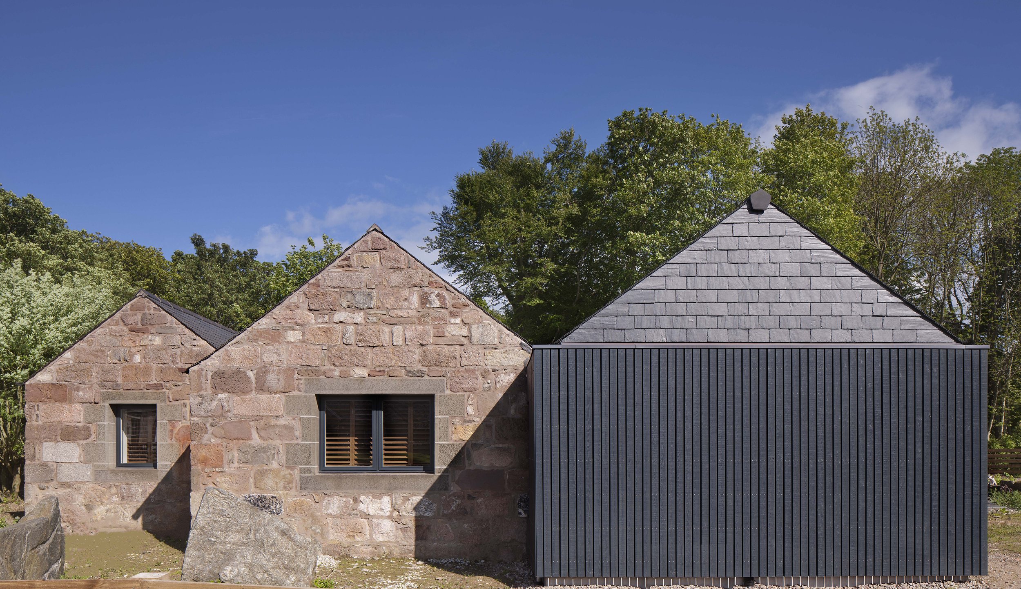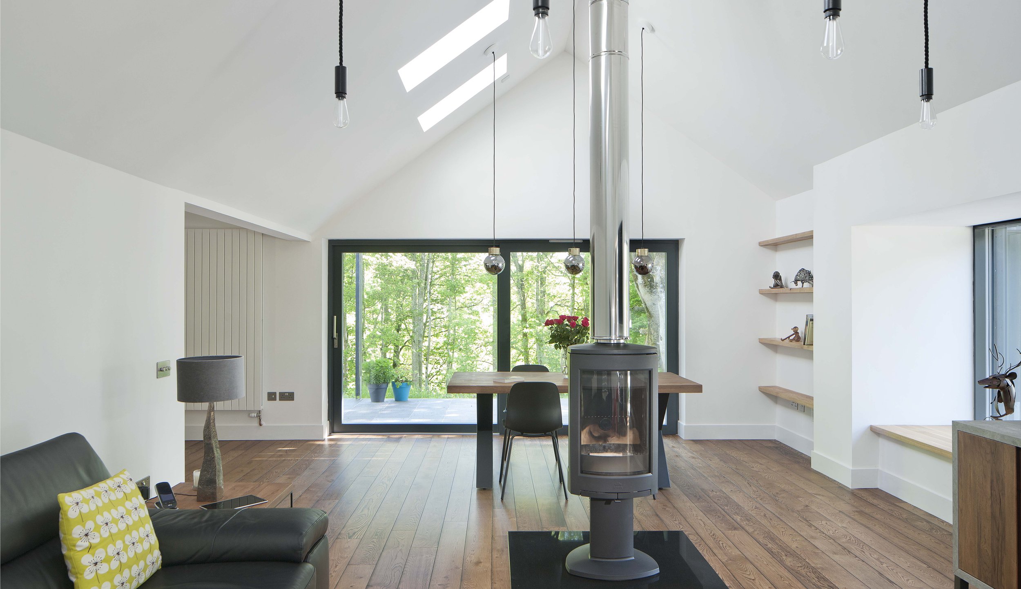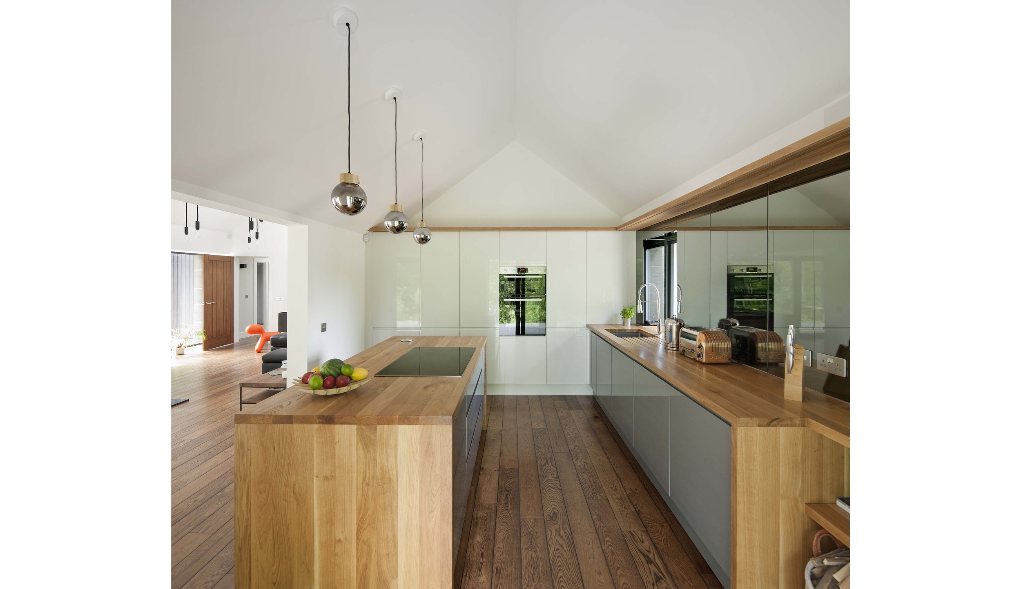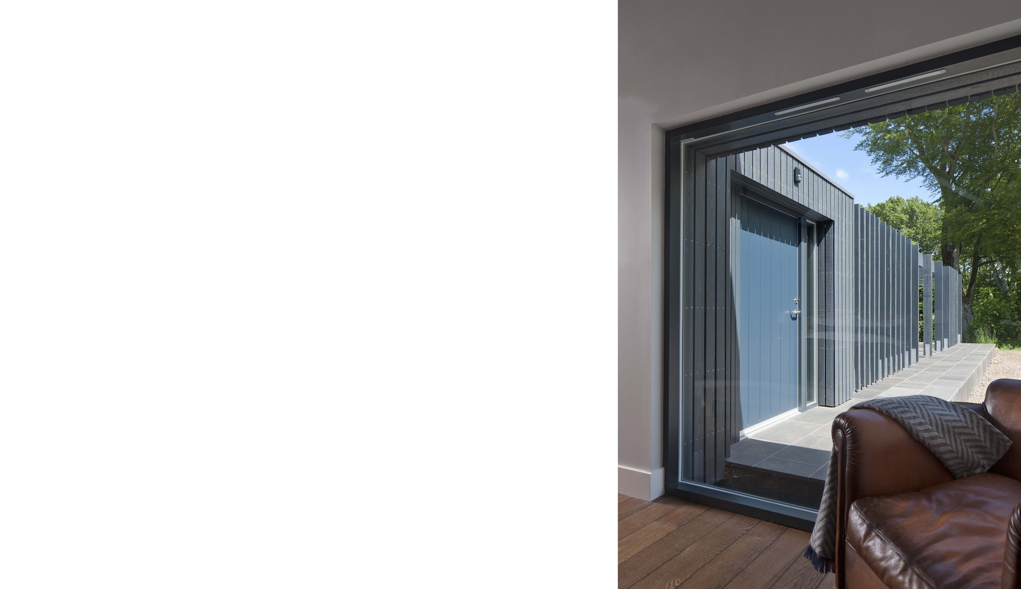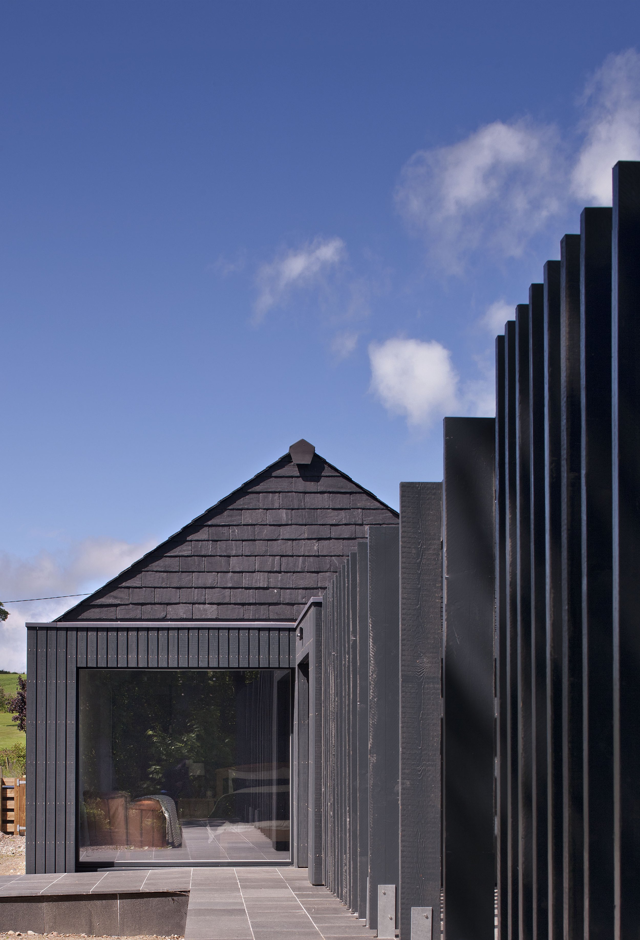Smith House
Alterations and Extensions
Smith House
The Brief
Originally an outbuilding used as a piggery, the building was converted into a two bedroom dwelling 15 years ago. Keen to achieve another bedroom with an extension and improve the layout of the house, the owner approached Hyve. The resulting design included a master bedroom and en-suite in a new extension, relocating the living space to be adjacent the kitchen, and opening the ceilings in the existing building to make the most of the original buildings character, bring in more light and create connection to the woodland setting.
LOCATION
Stonehaven, Aberdeenshire
AWARDS
Winner of Build It Awards: Best Extension/Renovation Architect 2019: November 2019
Commendation for Best Small Project: Aberdeen Society of Architects Design Award: February 2020
Commendation for Innovative Use of Timber: Aberdeen Society of Architects Design Award: February 2020
Shortlisted: Scottish Design Awards 2020
publications
Homes and Interiors Scotland: May/June 2020
YEAR COMPLETED
2019
KEY INFORMATION
A contemporary extension and internal alterations to a former piggery.
The Design
The form of the extension is taken form the existing building, a single storey pitched roof, which like
the existing building steps back along the northern gable. A simple palette of materials was chosen,
timber cladding for the extension wraps around the walls and continues to form the canopy, linking
the old and the new. Slate is used on the roof and gables of the extension, with clean lines and
simple detailing. Sustainable, breathable material choices were made, for example using Natural
Building Technology wood fibre insulation system for the timber kit to the extension and to insulate
the existing house roof.
Hyve worked closely with the client to develop the brief into a design that really worked. It made
sense to rationalise the layout, keeping the bedrooms to together, creating a new entrance and
hallway with access into the combined living, kitchen and dining space. Bringing in light, opening up
the ceilings and more connection to the outside spaces, whilst maintaining privacy was a key
element. The timber canopy not only ties the new extension to the existing stone building but also
provides shading to the south facing new window openings and maintains privacy from neighbouring
properties and the approach to the house.
As the construction progressed on site, close collaboration between the contractor, the client and
the architect ensured that the detail and quality was maintained. Using the woodfibre insulation was
new to the contractor, which involves a different approach to construction than standard timber kit.
Both inside and out attention to detail was key, features such as the shelving in the kitchen with
inset LED’s, bespoke units in the bathrooms, tile layouts and concrete sink, were an example of how
the team collaborated, designing them into the space.

