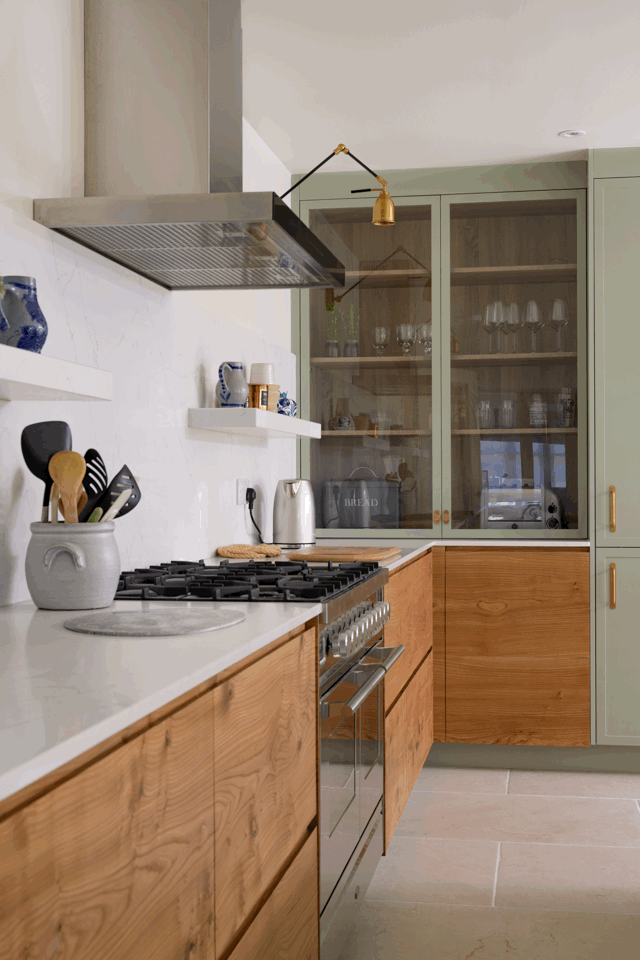Invercrynoch House
Renovations and conversions
invercrynoch house
The Brief
Our clients were looking for alterations to the ground floor of their U-shaped house to make the space more efficient and liveable. They wanted to improve the flow of the house and create a better kitchen/dining family room. They were willing to consider all possible solutions including extending the property if needed.
LOCATION
Maryculter, Aberdeenshire
AWARDS
YEAR COMPLETED
2024
KEY INFORMATION
Internal alterations and renovation to an existing converted farmhouse in Aberdeenshire.
The Design
A key move in the design was to relocate the kitchen/dining room to the far side of the property. Previously, the kitchen was at the rear entrance and was a long way from the living spaces creating a disconnect between spaces.
In reality, the rear entrance was the most used point of entry to the house, and so it made sense to recreate a much better entrance hallway here with ample storage for coats and shoes. The new entrance is generous and has sightlines right through the home to the new kitchen beyond. The old kitchen was converted into two rooms, a guest bedroom and an office. The new kitchen/dining/family space is a bright and sociable space, in a better location with the best views of the surrounding countryside and direct access to the garden. Upgraded utility space and bathrooms complete the renovation.










