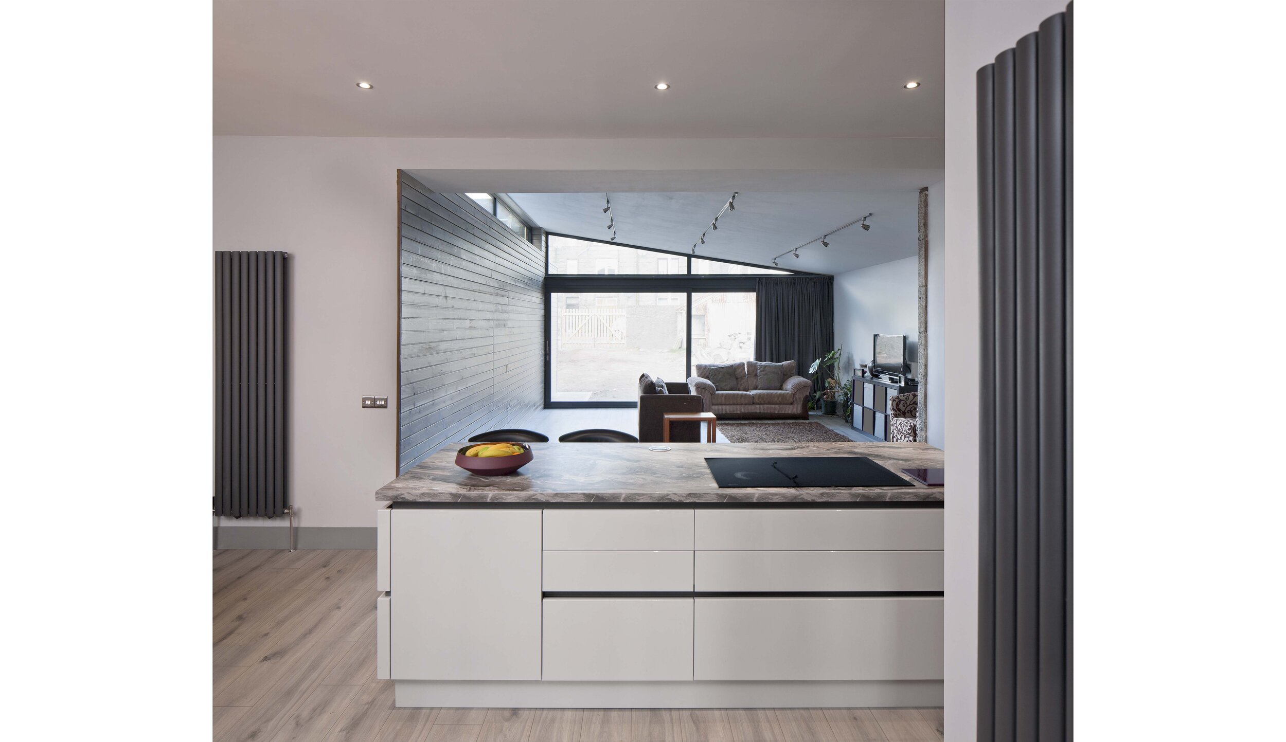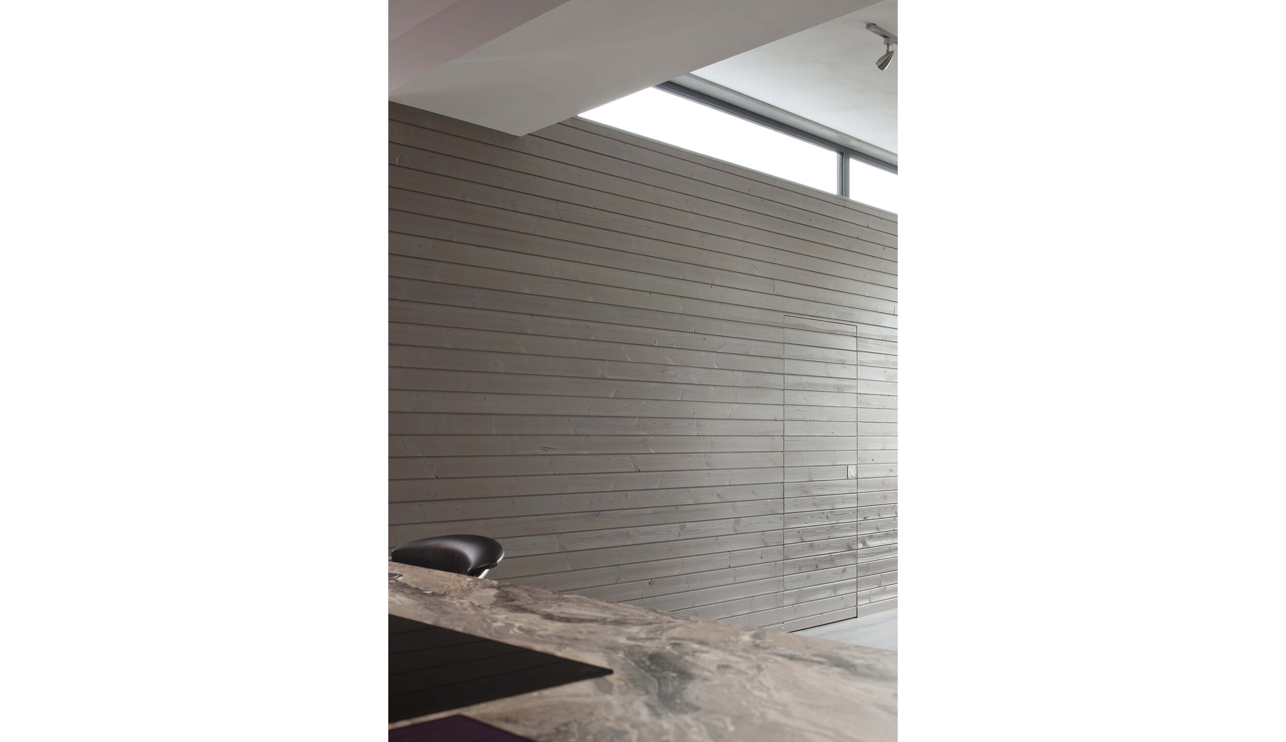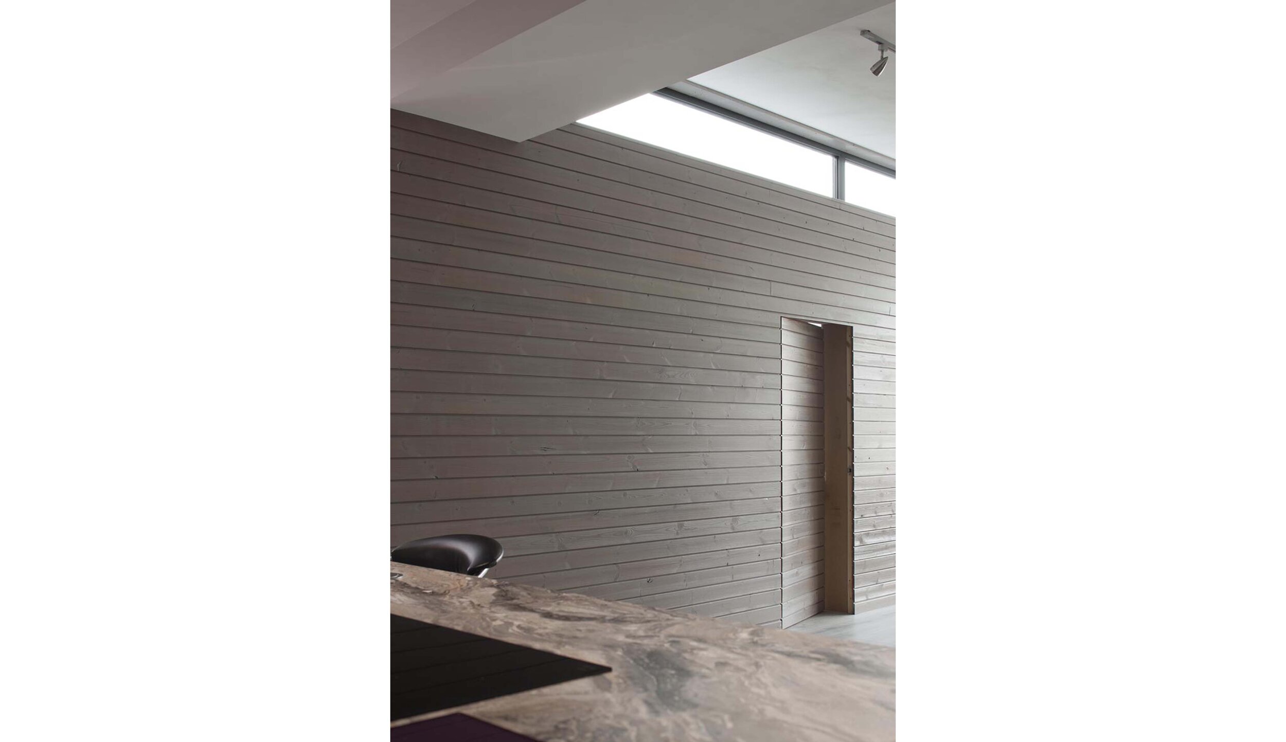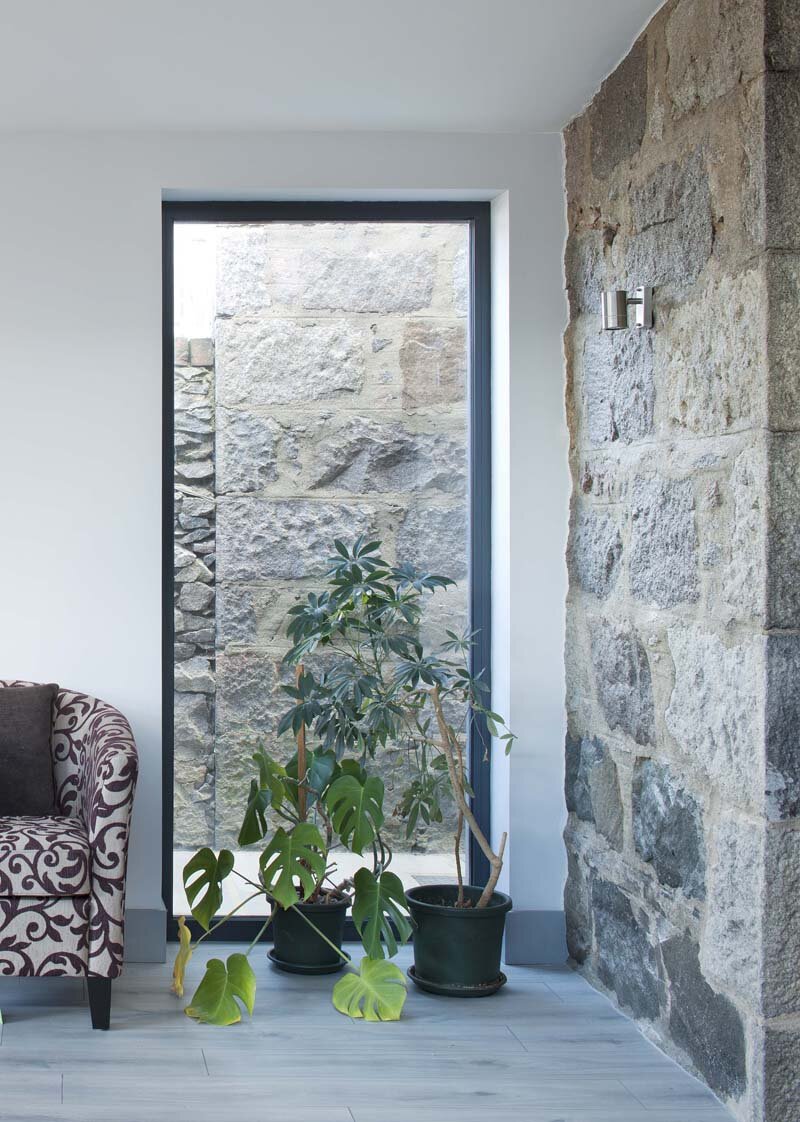Braemar Place
Alterations and Extensions
Braemar Place
The Brief
Originally a period terraced property in the city center of Aberdeen, our clients wanted to create a home suitable for contemporary living with open plan living, kitchen, and dining spaces. Using the extension to form a connection to the existing garden.
LOCATION
Aberdeen City
YEAR COMPLETED
2019
KEY information
A contemporary single storey extension to the rear of an existing period dwelling. use of zinc and timber as external materials.
The Design
Our clients approached HYVE to design a proposed single storey extension to their newly purchased
period terraced property. The siting for the proposed extension was north facing which presented
challenges for bringing natural daylight into rear elevation of the house.
A mono pitched roof form was created facing west and punctured with glazing at high level to bring
natural daylight deep into the plan. To provide contrast to the mono pitched form a flat roof annex
extension was clad in timber to accommodate a utility room and provide interest.
The result is a single storey contemporary open plan living, kitchen and dining space for the family to
enjoy.





