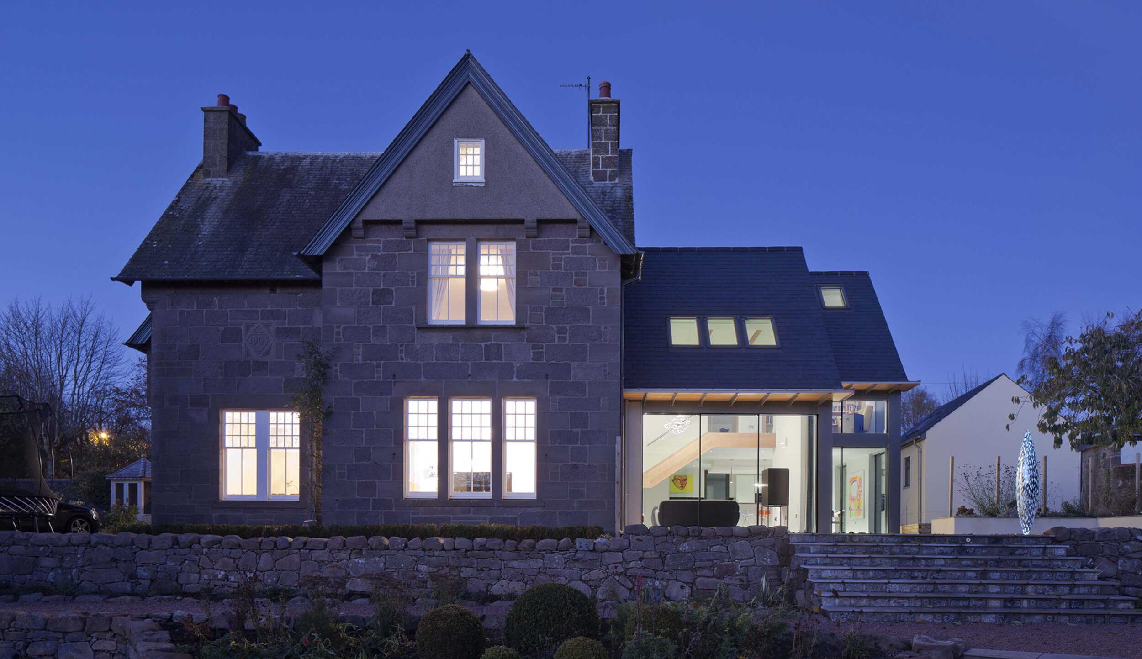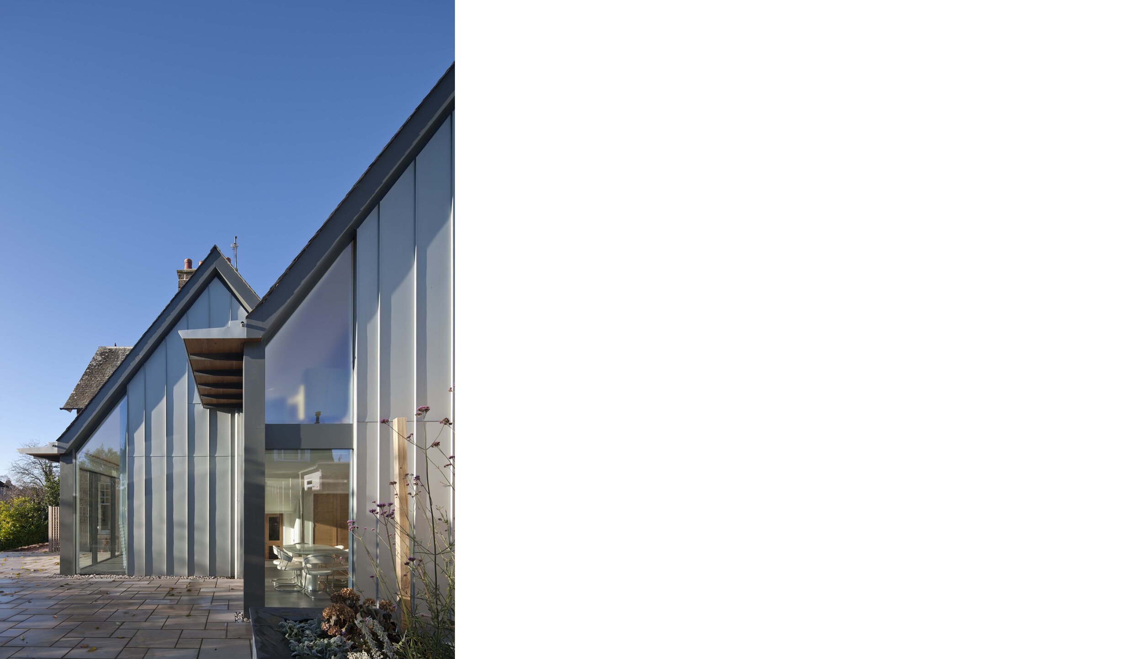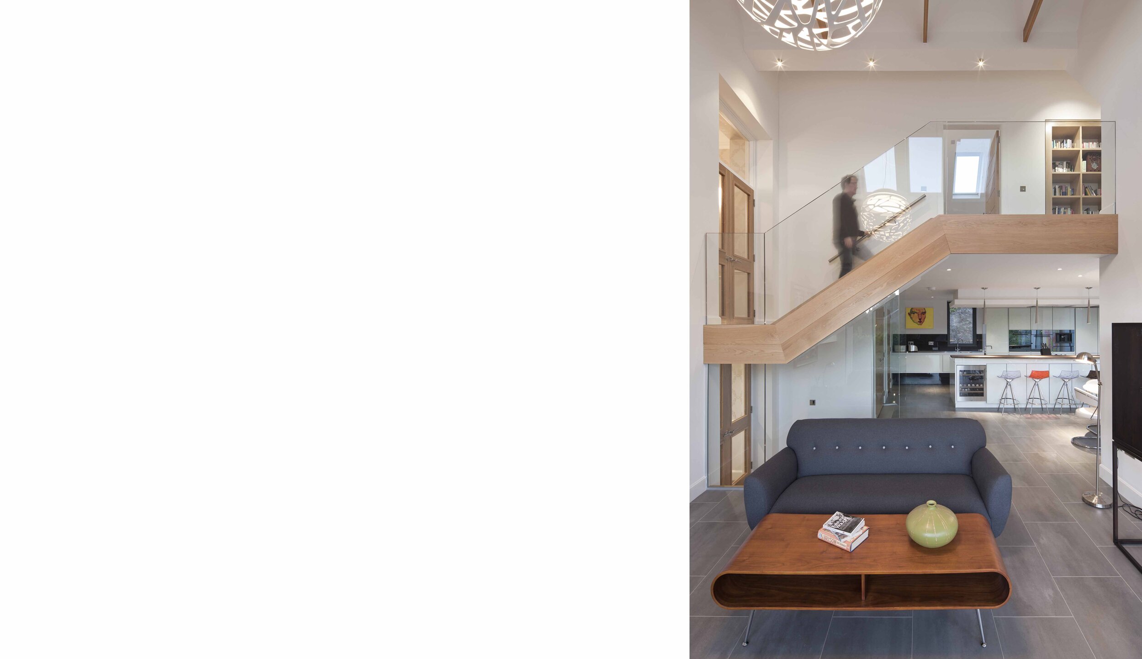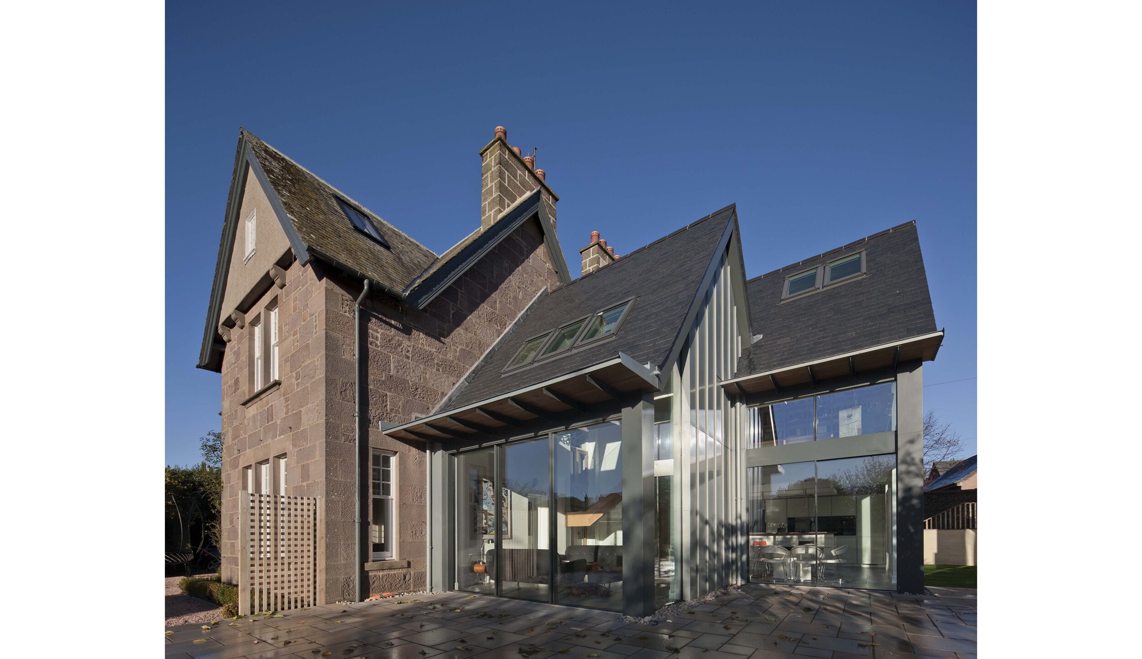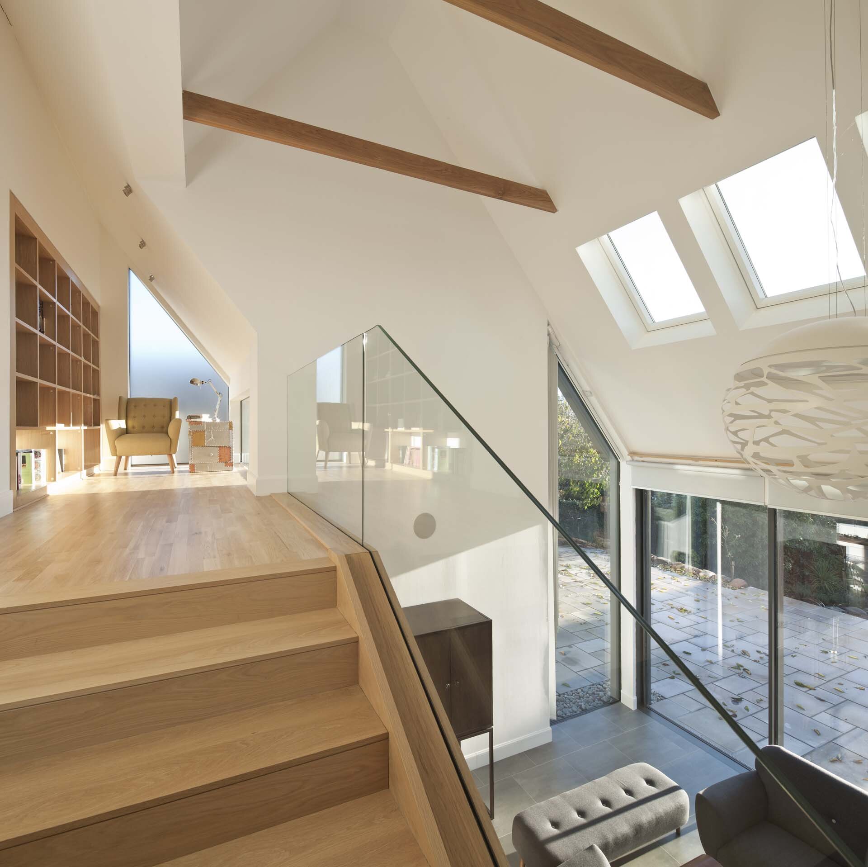The Gables
Alterations and Extensions
The Gables
The Brief
The brief was to create a new open plan kitchen and family area to the side of the property. Internal changes where to be carried out to create an assisted shower room on the ground floor, a dressing room and en-suite to the master bedroom and to convert the neglected attic to a useable space.
LOCATION
Stonehaven, Aberdeenshire
AWARDS
Regional Winner, BBC Scotland’s Home of the Year: May 2019
Winner of Velux Maximum Exposure, Best Built Project: February 2018
Shortlisted Build It Awards, Best Extension/Renovation Architect: June 2017
Winner of Aberdeen Society of Architects Design Award: March 2017
publications
Home: Housing Scotland 2000-2020: book: 2017
Ideal Homes: November 2017
Build It: August 2017
Home and Interiors Scotland: Sept/Oct 2017
Home and Interiors Scotland: March/April 2017
YEAR COMPLETED
2015
KEY information
The project is the extension and renovation of a period property in a conservation area. A bold contemporary statement, and a sensitive addition which respects and enhances the scale, form and character of the original building.
The Design
A new kitchen/dining/family room has been created to the side of the property, replacing the converted coal shed/ utility room. The proposed new extension is approximately 60m2 in area at ground floor level, and has been designed to be sensitive to the existing architectural features of the original building. The scale and size of the building is complimentary to the existing house; echoing the shape of the double gabled elevation.
It is a contemporary addition which contrasts with the traditional materials of the existing building. The external walls are clad in zinc standing seam panels. This has been chosen as a high quality, durable material which has a hand crafted appearance and a grey colour which compliments the slate roof to the extension and existing house.
The extension is designed to maximise light and views to the garden situated to the front (south) of the property. Over the kitchen to the rear sits an additional bedroom while the family room is of double height to maximise sunlight from the south. A library area has been created at the top of the main staircase, providing views over the double height family room and access to a new bedroom and en-suite. Roof lights are positioned to achieve maximum light into the new living and bedroom spaces.
The original part of the house has been transformed and refurbished on all three floors to provide generous bedrooms, dressing rooms, games room and bathrooms.

