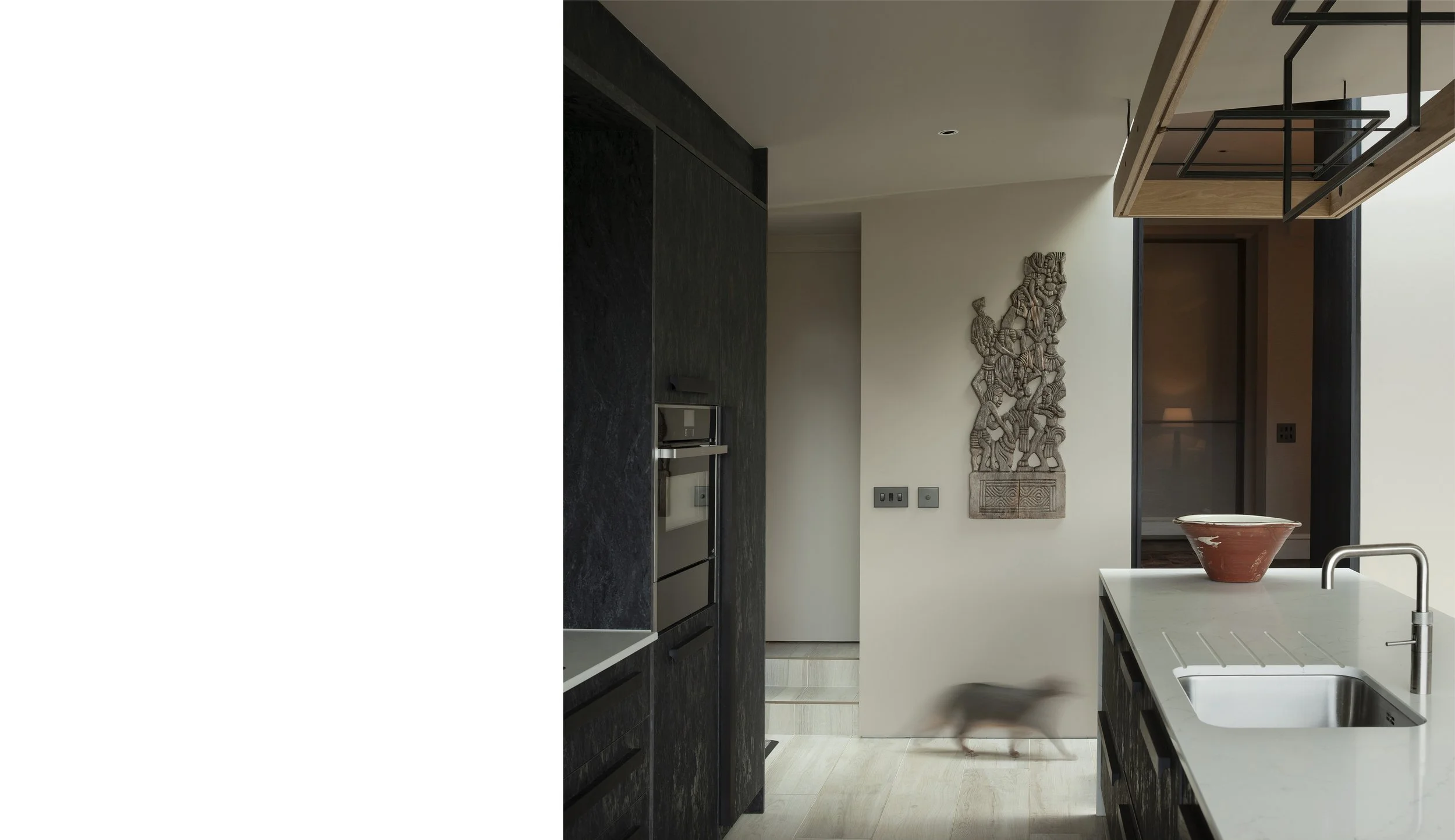Fonthill Phase Two
Alterations and Extensions
Fonthill phase two
The Brief
This home is a traditional detached granite property in Aberdeen's Ferryhill Conservation Area. Initially, Hyve Architects were hired to design a kitchen extension, creating an open-plan kitchen, dining, and family area with garden views. The project scope grew to include an attic conversion with a dormer extension to capture views of Aberdeen.
LOCATION
Aberdeen
AWARDS
Shortlisted for Build It Awards 2024: Best Architect for an Extension Project
YEAR COMPLETED
2024
KEY INFORMATION
Fonthill is a renovation and extension project, developed in two phases in close collaboration with our client, reflecting her evolving vision. The design blends old and new with high-quality materials, honouring the property’s heritage while embracing modern living.
The Design
This project blends old and new with high-quality materials and craftsmanship, honouring the property’s heritage while embracing modern living. The first phase of work added a rooflight and bespoke timber panelling, while the second phase transformed the ground floor and garden, including a custom front door with stained glass.
The kitchen and dormer extensions, along with internal alterations, have transformed this property into a blend of modern design and timeless charm. The contemporary extensions contrast with the original structure, creating a dynamic mix of old and new. Premium materials such as zinc cladding elevate the aesthetic, while bespoke joinery—custom bookcases, stair panelling, and integrated seating—adds cohesion. The new spaces offer serene retreats, maximizing panoramic views of Aberdeen while maintaining privacy. The result is a home that not only fulfils but exceeds expectations—a testament to the strength of the partnership with our client and our commitment to bringing her dream to life.










