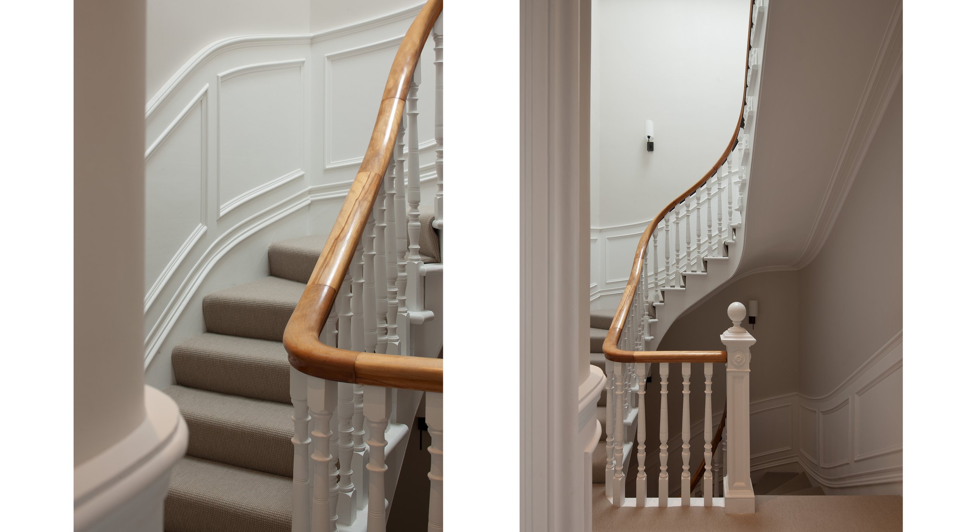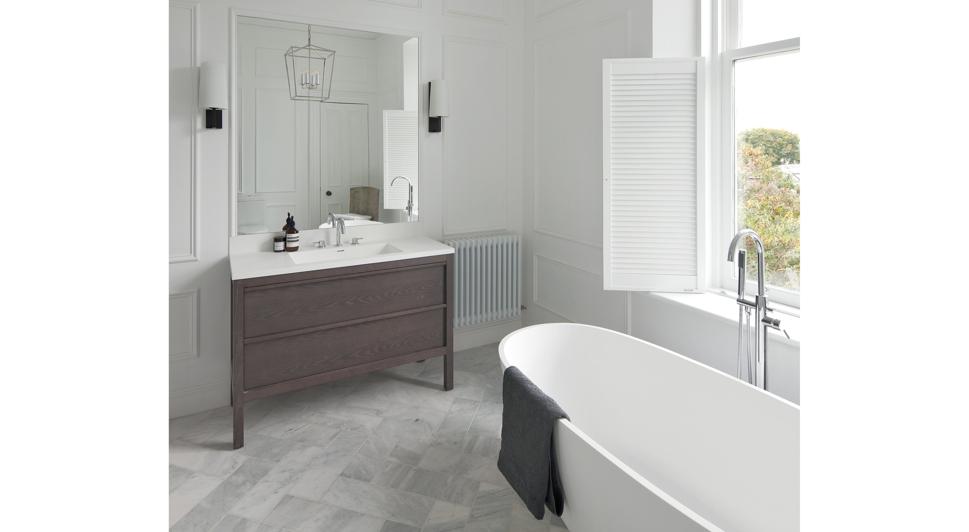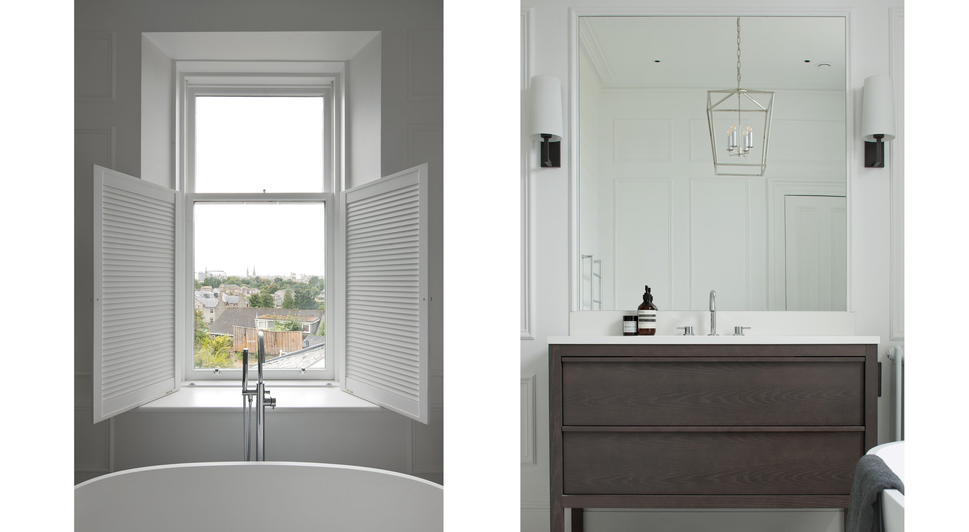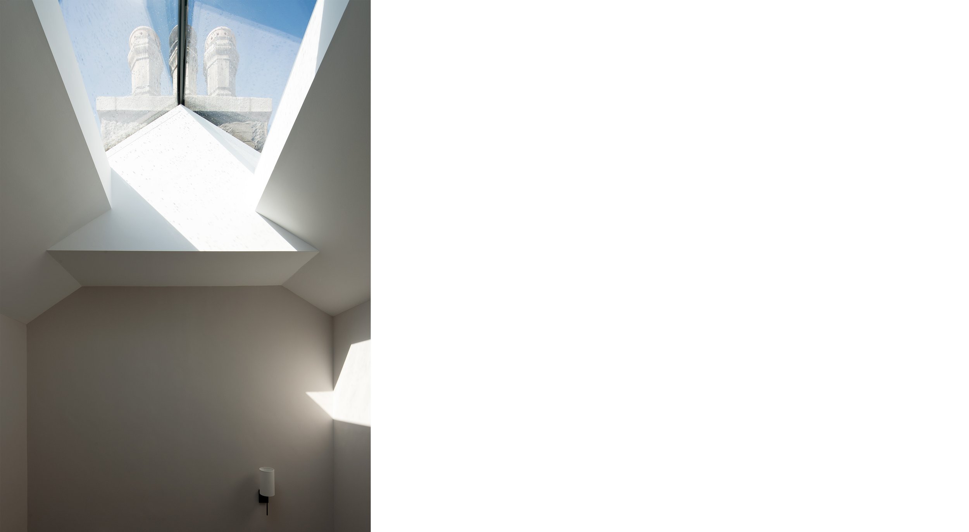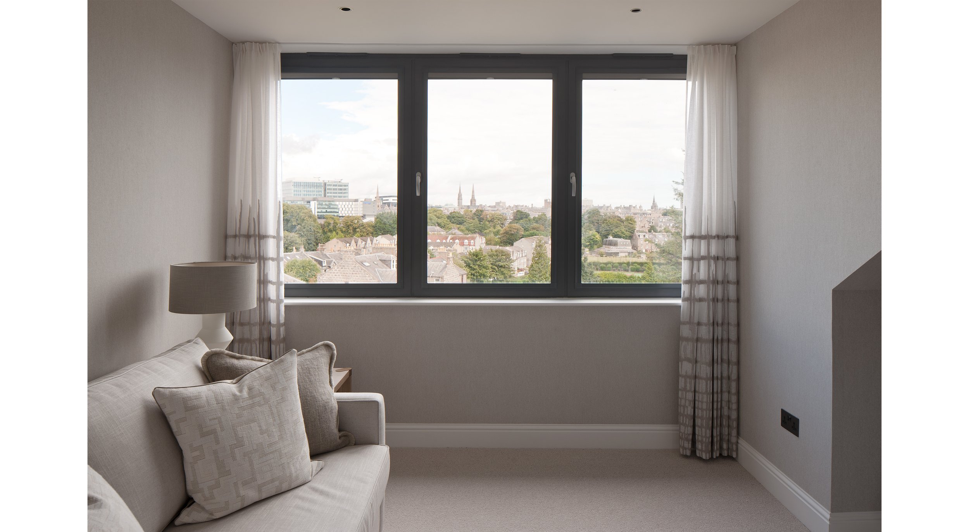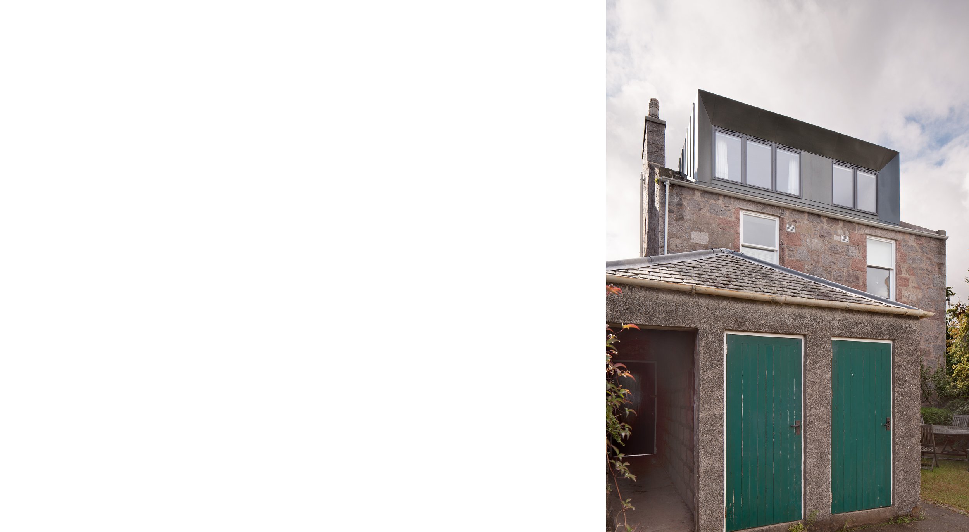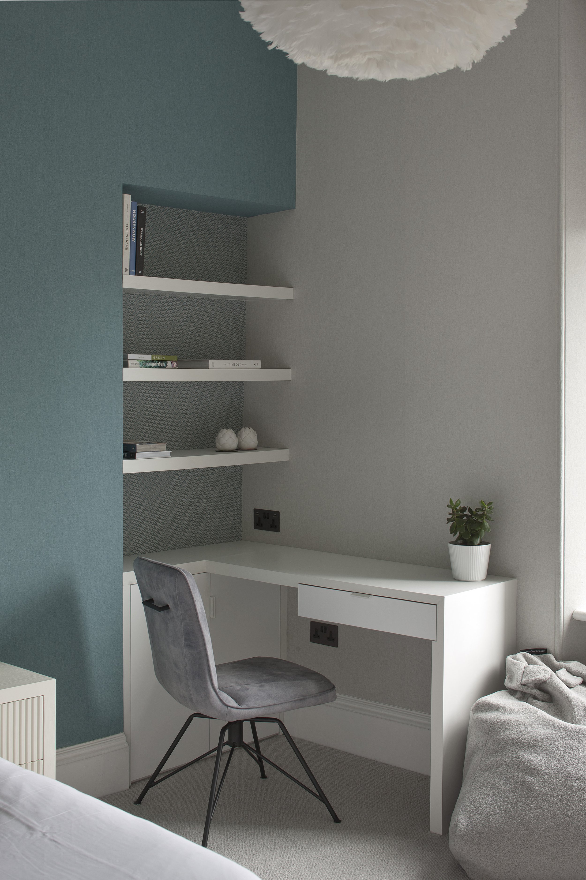Fonthill Phase One
Alterations and Extensions
Fonthill PHASE ONE
The Brief
Hyve Architects were appointed to provide a feasibility study on a existing Victorian granite dwelling in Aberdeen City centre. This included for the refurbishment and renovation of the existing dwelling.
LOCATION
Aberdeen City
YEAR COMPLETED
2022
KEY INFORMATION
Alterations included the installation of the main family bathroom to the first floor, and two en-suite shower rooms. The existing second floor attic was converted providing lounge and study accommodation achieved with the addition of a contemporary zinc dormer extension.
The Design
The resulting design provided a full renovation of the first and second floors. The existing staircase from ground to second floor was refurbished with the addition of a frameless glazed ridgelight, flooding the landings with natural daylight. An opulent main family bathroom was installed to the first floor.
A striking zinc dormer extension was constructed to the rear of the existing dwelling on the second floor creating much needed headroom and floor space for the addition of a study and separate lounge room.

