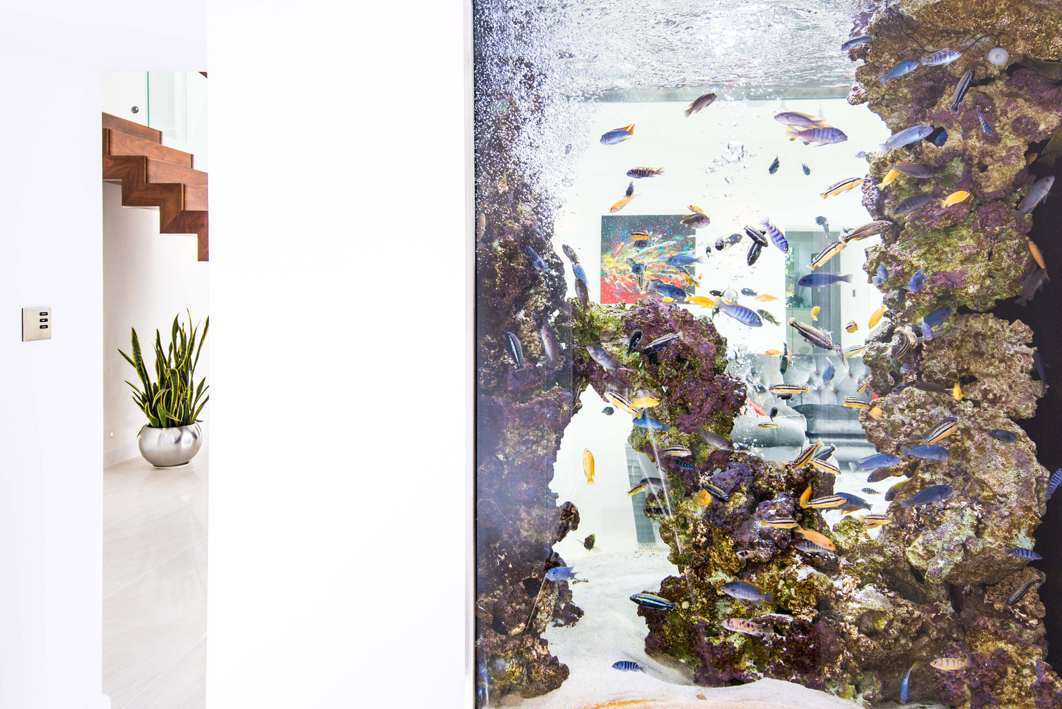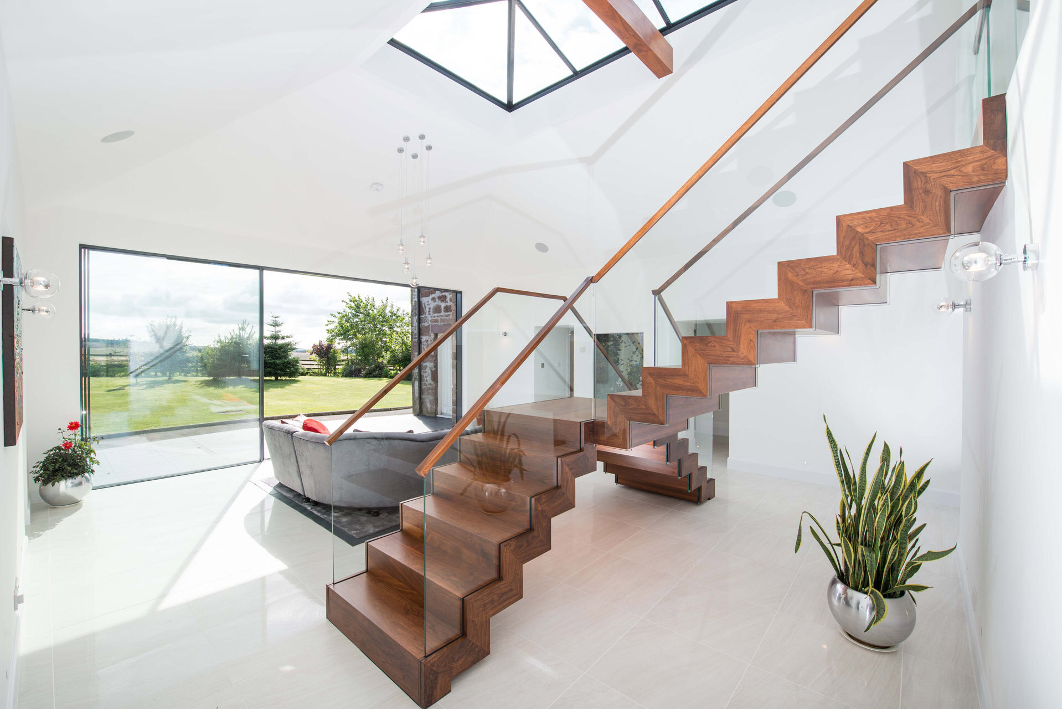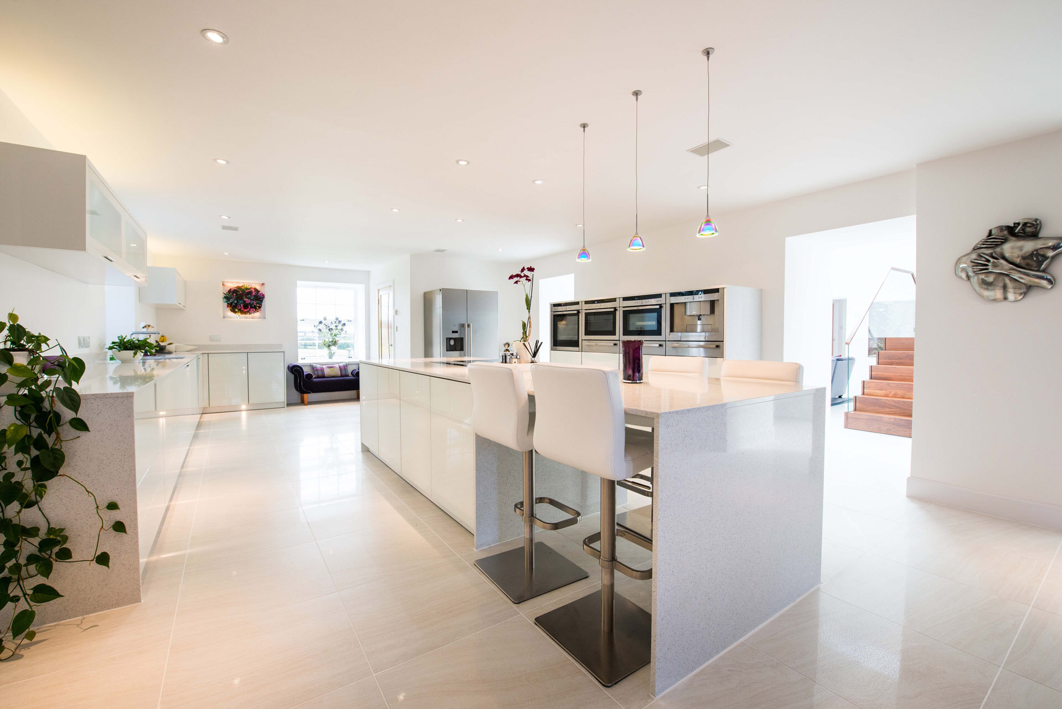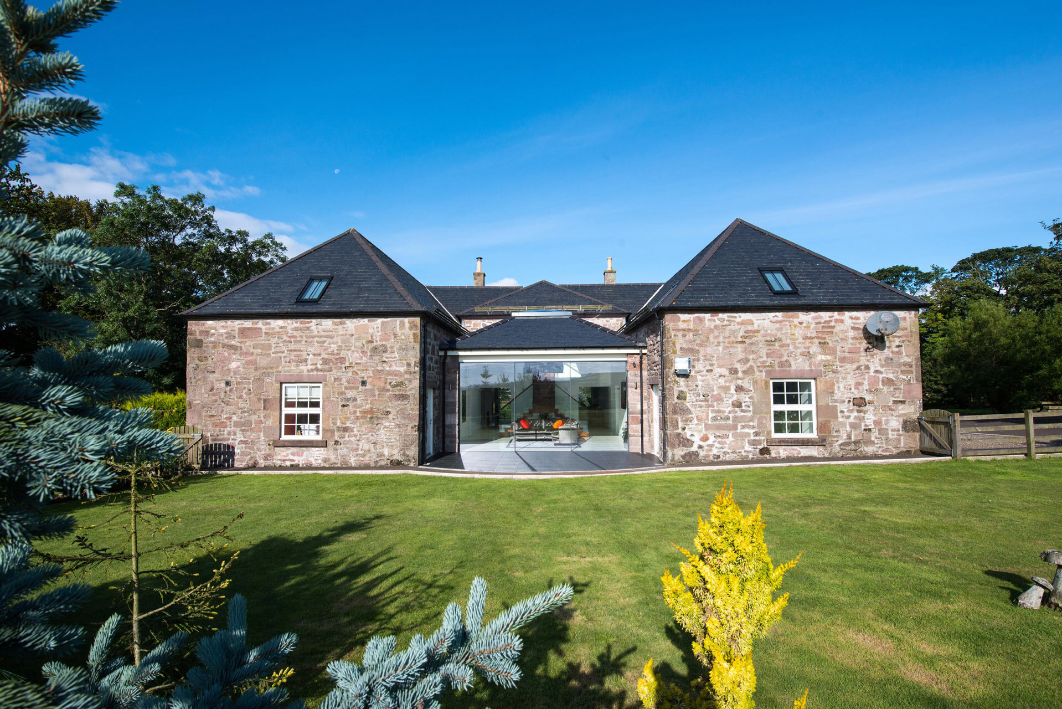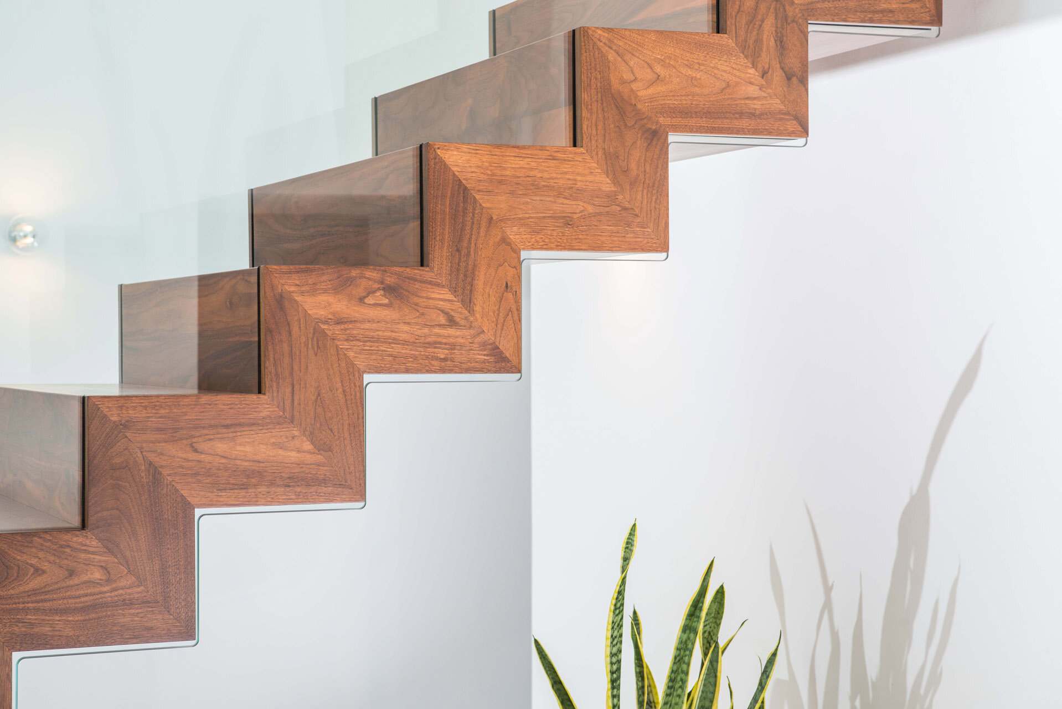Coach House Kair
Renovations and Conversions
Coach House Kair
The Brief
Hyve were appointed to help the owners upgrade their home in rural Aberdeenshire. This impressive 19th-century former coach house had been renovated by previous owners adding a uPVC conservatory to the rear, along with a hot tub and a spiral staircase to the upper floor. The conservatory was problematic – very cold in winter and too hot in summer, the spiral stair was not in keeping with the grandeur of the home.
LOCATION
Laurencekirk, Aberdeenshire
YEAR COMPLETED
2014
KEY INFORMATION
Alterations and the additional of a contemporary garden room.
The original brief was to install a new a slate roof (with a skylight) on the conservatory to resolve this issue, however, it became obvious early on that the conservatory would not be able to support the weight of such a roof and so the whole structure was replaced. The new addition occupies the same footprint but it has been changed significantly. A new slate roof with a skylight and new sliding glass doors open up to the garden. The Sky-Frame sliding doors have a minimal frame so the views to the garden remain uninterrupted. A new staircase creates a much more effective connection to the rooms on the upper level, and it has become the focal point of the new atrium living area. The staircase was manufactured in steel and arrived on site in sections to be put together in situ by the stair company. Hyve then appointed local cabinetmaker to clad it in American walnut. The finished staircase is a stunning addition to the space, carefully crafted with not a nail or screw to be seen. A new contemporary kitchen was installed and the atrium space and kitchen have been integrated with floor tiles across the ground floor to create a seamless flow.

